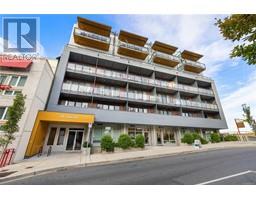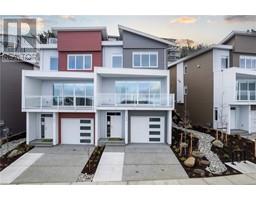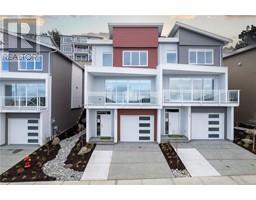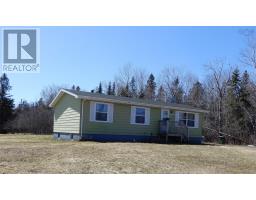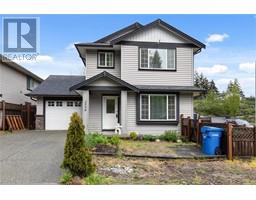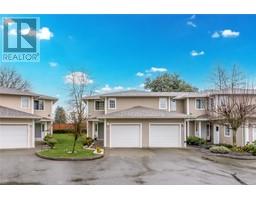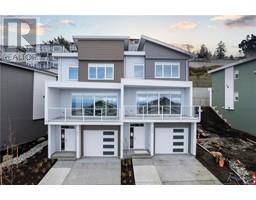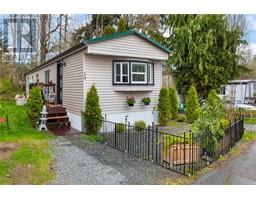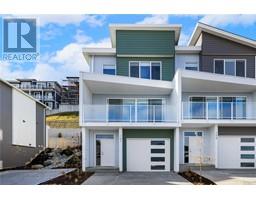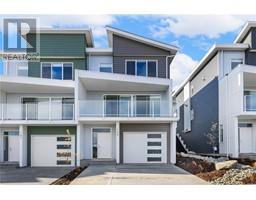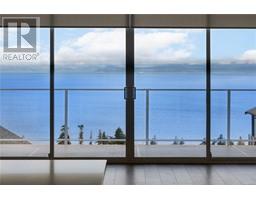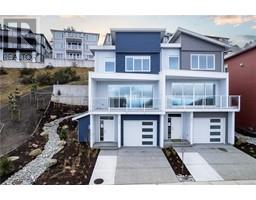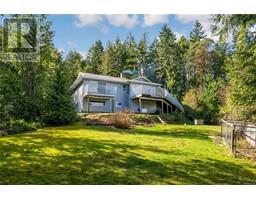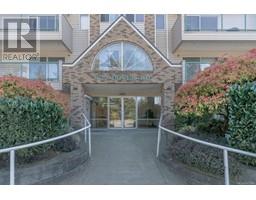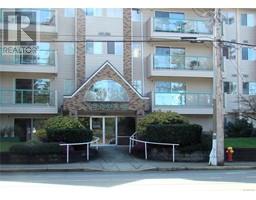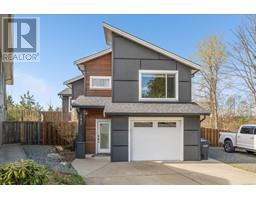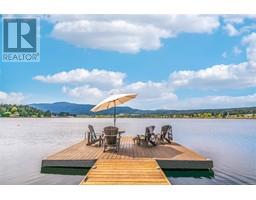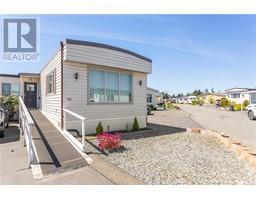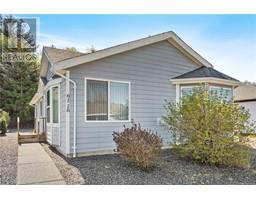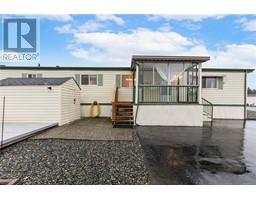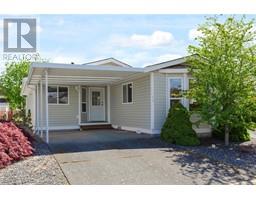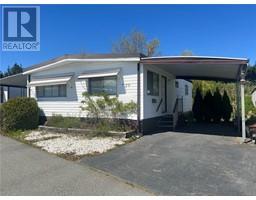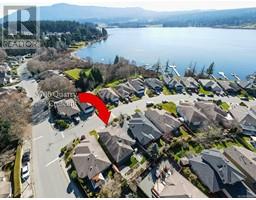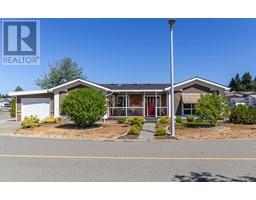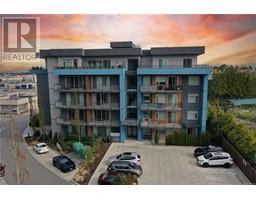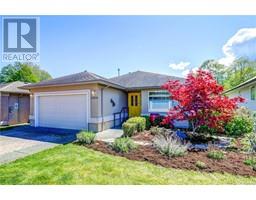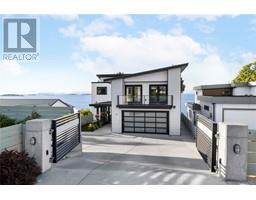167 Ocean Walk Dr Ocean Walk, Nanaimo, British Columbia, CA
Address: 167 Ocean Walk Dr, Nanaimo, British Columbia
Summary Report Property
- MKT ID962539
- Building TypeRow / Townhouse
- Property TypeSingle Family
- StatusBuy
- Added1 weeks ago
- Bedrooms2
- Bathrooms2
- Area1371 sq. ft.
- DirectionNo Data
- Added On07 May 2024
Property Overview
Welcome to this inviting 2-bedroom, 2-bathroom patio home nestled in the Ocean Walk community, designed for those 55 and older. Spanning 1371 square feet, this residence seamlessly blends comfort and style. The semi-open floor plan is flooded with natural light and features a functional layout w/a natural gas fireplace in the spacious living room. The kitchen offers ample storage and includes a newer dishwasher. A separate laundry room houses a newer washer and dryer and connects to the double garage. The primary suite features a 4PC ensuite bathroom & a walk-in closet. An additional well-appointed bedroom and a 3PC bathroom offer plenty of room for guests. Enjoy the west-facing sun on the private patio, equipped with an exterior awning, and step out for your walk onto Uplands Dr. through the walking gate located right near this unit. The complex features newer windows and roofs, and a clubhouse. Pets allowed with restrictions. Additional features include a built-in vac, and both crawl space & attic storage. Located near North Nanaimo's amenities, Ocean Walk offers a safe & quiet location with city convenience. Data & meas. approx. must be verified if import. (id:51532)
Tags
| Property Summary |
|---|
| Building |
|---|
| Land |
|---|
| Level | Rooms | Dimensions |
|---|---|---|
| Main level | Living room/Dining room | 18'6 x 21'0 |
| Entrance | 7'0 x 8'0 | |
| Family room | 12'8 x 11'0 | |
| Dining nook | 9'0 x 8'0 | |
| Kitchen | 11'0 x 9'9 | |
| Bathroom | 5'2 x 8'0 | |
| Laundry room | 6'5 x 8'0 | |
| Bedroom | 11'7 x 8'9 | |
| Ensuite | 10'0 x 5'0 | |
| Primary Bedroom | 15'0 x 12'0 |
| Features | |||||
|---|---|---|---|---|---|
| Private setting | Southern exposure | Irregular lot size | |||
| Other | None | ||||































