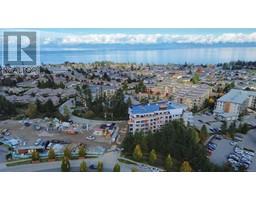186 Holland Rd South Jingle Pot, Nanaimo, British Columbia, CA
Address: 186 Holland Rd, Nanaimo, British Columbia
Summary Report Property
- MKT ID975013
- Building TypeHouse
- Property TypeSingle Family
- StatusBuy
- Added15 hours ago
- Bedrooms5
- Bathrooms4
- Area5058 sq. ft.
- DirectionNo Data
- Added On28 Dec 2024
Property Overview
This estate-like property features a stunning custom Cape Cod style home with over 5000 sq ft of living space spread across three opulent levels. With five bedrooms and four bathrooms, this home offers ample space for a family or for entertaining guests. The elegant great room with a gas fireplace and oversized kitchen is perfect for cozy winter nights by the fire, while the formal living and dining room with its 22 ft ceiling adds a touch of grandeur. Custom features throughout, including built-ins, a wine cellar, and a 200 amp panel, showcase the attention to detail in this home. Updates like a newer heat pump and furnace provide modern comforts. The lower level offers a perfect place for kids with a games room and suite potential. Situated on a huge three-acre parcel of land within city limits, with parks on two sides and city water & sewer. Walking distance to schools too. This property offers privacy, easy access to Cathers Lake and zoning allows for 2 homes both with suites. Great for future redevelopment. (id:51532)
Tags
| Property Summary |
|---|
| Building |
|---|
| Level | Rooms | Dimensions |
|---|---|---|
| Second level | Bathroom | 4-Piece |
| Bedroom | 10'2 x 9'10 | |
| Bedroom | 12'2 x 12'1 | |
| Ensuite | 4-Piece | |
| Primary Bedroom | 13 ft x Measurements not available | |
| Lower level | Bathroom | 2-Piece |
| Storage | 14'11 x 5'7 | |
| Recreation room | 26'11 x 25'9 | |
| Main level | Patio | 14'6 x 12'11 |
| Laundry room | 6'5 x 5'4 | |
| Bedroom | 13'7 x 10'6 | |
| Bedroom | Measurements not available x 13 ft | |
| Bathroom | 2-Piece | |
| Living room/Dining room | 32'11 x 27'7 | |
| Family room | 16'4 x 10'5 | |
| Dining nook | 9'5 x 8'11 | |
| Kitchen | Measurements not available x 12 ft |
| Features | |||||
|---|---|---|---|---|---|
| Acreage | Central location | Other | |||
| Open | Air Conditioned | ||||






























































