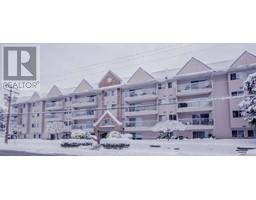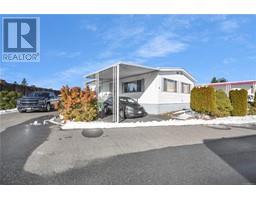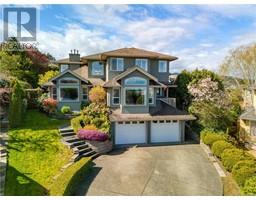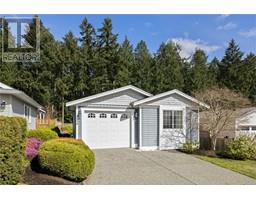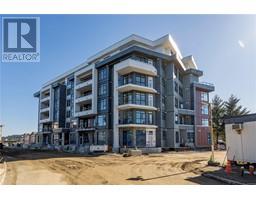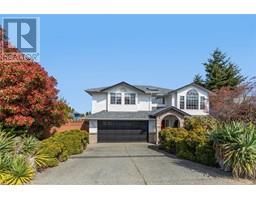1896 Kirkstone Way Cedar, Nanaimo, British Columbia, CA
Address: 1896 Kirkstone Way, Nanaimo, British Columbia
Summary Report Property
- MKT ID994788
- Building TypeHouse
- Property TypeSingle Family
- StatusBuy
- Added3 weeks ago
- Bedrooms4
- Bathrooms3
- Area1906 sq. ft.
- DirectionNo Data
- Added On14 Apr 2025
Property Overview
Welcome to this charming 4-bedroom, 3-bathroom home located on a quiet cul-de-sac in Cedar, offering 1906 square feet of living space. Situated on a sunny 0.33-acre lot, this property provides privacy with no neighbors on one side or behind. The fully fenced yard boasts mature garden beds that produce raspberries, asparagus, herbs, and several fruit trees, including apple and pear. Enjoy the large back deck for outdoor relaxation and entertaining, the trail right next to the home also leads to a tranquil park. The home features 3 bedrooms and 2 bathrooms upstairs, including a 3-piece ensuite in the master, and 1 bedroom and 1 bathroom downstairs with a large family room. Additional storage is available with a workshop area at the back of the garage. Recent updates include a new roof installed in 2024. Conveniently located near a bus route, the Cedar Farmer’s Market, and just a short drive to Pebble Beach and Cedar by The Sea, this home is an ideal retreat. Data and measurements are approx. and must be verified if important. (id:51532)
Tags
| Property Summary |
|---|
| Building |
|---|
| Land |
|---|
| Level | Rooms | Dimensions |
|---|---|---|
| Lower level | Laundry room | 7'0 x 11'3 |
| Bathroom | 3-Piece | |
| Other | 10'0 x 8'0 | |
| Bedroom | 9'5 x 8'6 | |
| Entrance | 8'7 x 9'5 | |
| Recreation room | 11'10 x 18'1 | |
| Main level | Primary Bedroom | 11'7 x 11'1 |
| Bathroom | 4-Piece | |
| Ensuite | 2-Piece | |
| Bedroom | 10'8 x 8'7 | |
| Bedroom | 9'0 x 10'0 | |
| Kitchen | 8'0 x 11'6 | |
| Dining room | 11'7 x 12'0 | |
| Living room | 11'10 x 16'0 |
| Features | |||||
|---|---|---|---|---|---|
| Cul-de-sac | Private setting | Southern exposure | |||
| Other | None | ||||












































