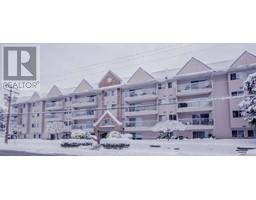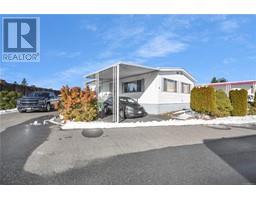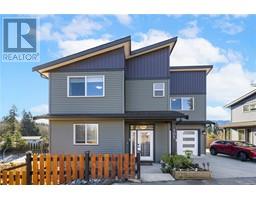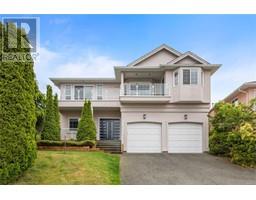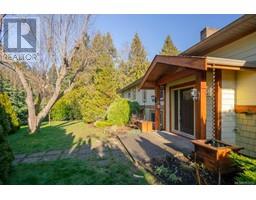19 211 Buttertubs Pl Twelve Oaks, Nanaimo, British Columbia, CA
Address: 19 211 Buttertubs Pl, Nanaimo, British Columbia
Summary Report Property
- MKT ID991870
- Building TypeRow / Townhouse
- Property TypeSingle Family
- StatusBuy
- Added3 weeks ago
- Bedrooms3
- Bathrooms1
- Area1040 sq. ft.
- DirectionNo Data
- Added On13 Mar 2025
Property Overview
Calling all First-Time Buyers & Investors! This complex has affordable and family-friendly townhomes just off Bowen Road—close to VIU, University Village, Nanaimo Aquatic & Ice Centre, Bowen Park, Buttertubs Marsh & Pryde Vista Golf. Steps to the bus route with easy access to all schools, including VIU. Unit 19 is an upper-level 1040 sq ft home featuring 3 bedrooms & a 4-piece bath, with a primary suite offering a patio, walk-in closet & ensuite access. Spacious living/dining areas adjoin the kitchen with an open pass-through. Includes 1 parking stall (#30); extra parking may be rented, if available. Windows & patio door replaced and laminate flooring added. A value-packed opportunity for first-time buyers, investors, or growing families. Measurements are approximate; verify if important. (id:51532)
Tags
| Property Summary |
|---|
| Building |
|---|
| Land |
|---|
| Level | Rooms | Dimensions |
|---|---|---|
| Main level | Bedroom | 10'3 x 8'6 |
| Primary Bedroom | 11'10 x 10'3 | |
| Bedroom | 10'0 x 8'6 | |
| Bathroom | 7'7 x 7'0 | |
| Laundry room | 7'9 x 7'0 | |
| Kitchen | 8'1 x 8'6 | |
| Dining room | 8'8 x 8'6 | |
| Living room | 13'8 x 11'9 |
| Features | |||||
|---|---|---|---|---|---|
| Park setting | Other | Open | |||
| None | |||||




















