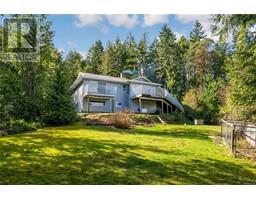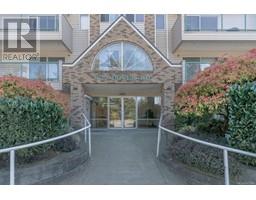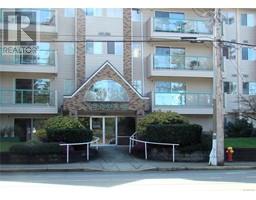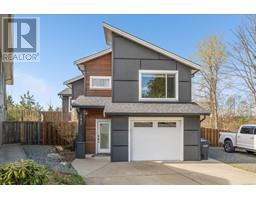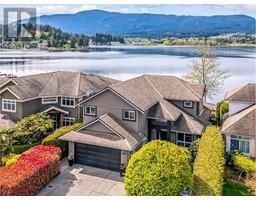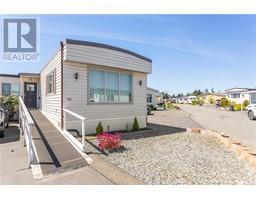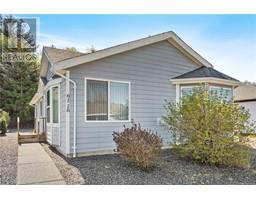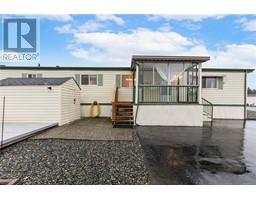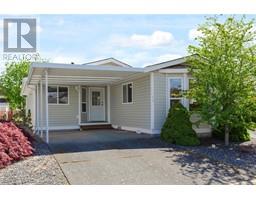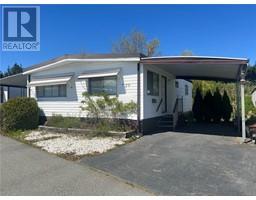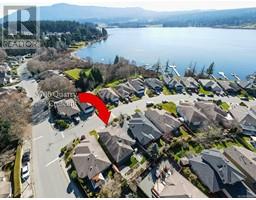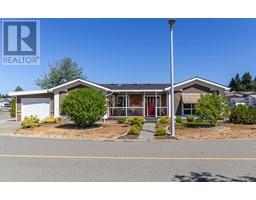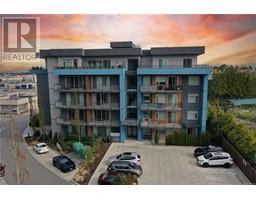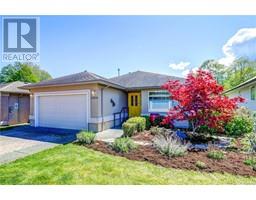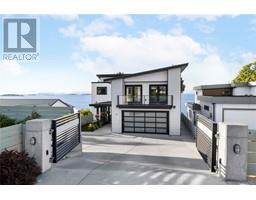2 2 Honey Dr ed's mhp, Nanaimo, British Columbia, CA
Address: 2 2 Honey Dr, Nanaimo, British Columbia
Summary Report Property
- MKT ID956813
- Building TypeManufactured Home
- Property TypeSingle Family
- StatusBuy
- Added7 days ago
- Bedrooms2
- Bathrooms1
- Area1006 sq. ft.
- DirectionNo Data
- Added On03 May 2024
Property Overview
In Ed's Mobile Home Park, this immaculate mobile home offers a tranquil retreat close to downtown, the seawall and Mafeo Sutton park. Situated in a vibrant 55+ community, it blends serenity with friendly connections. Inside, you'll find a this home is move in ready with several updates. Open-plan layout radiates warmth, with a spacious master bedroom and a versatile second room. Additionally, you'll find a convenient laundry area. Outside, there are two covered parking spots, with ample room for an RV, along with a personal workshop to cater to your practical needs. Positioned just minutes from South Nanaimo's amenities and bus routes, this home offers both a peaceful retreat and easy access to local attractions. Join a neighborhood that values tranquility and togetherness. Here, you'll find a lifestyle that marries comfort with the ease of community living a haven for those embarking on a fulfilling retirement journey. All measurements are approx and should be verified if important. (id:51532)
Tags
| Property Summary |
|---|
| Building |
|---|
| Land |
|---|
| Level | Rooms | Dimensions |
|---|---|---|
| Main level | Bedroom | 7'11 x 11'2 |
| Primary Bedroom | 17'0 x 11'2 | |
| Living room | 18'9 x 11'2 | |
| Laundry room | 7'3 x 3'10 | |
| Kitchen | 11'6 x 11'2 | |
| Entrance | 5'4 x 5'4 | |
| Den | 13'3 x 9'2 | |
| Bathroom | 4-Piece |
| Features | |||||
|---|---|---|---|---|---|
| Central location | Southern exposure | Other | |||
| None | |||||

































