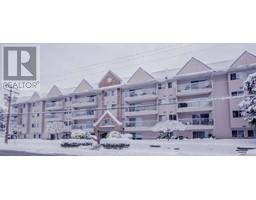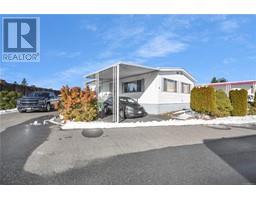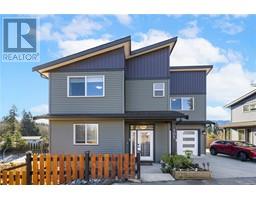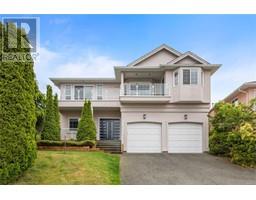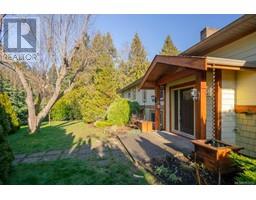2144 Henderson Lake Way South Jingle Pot, Nanaimo, British Columbia, CA
Address: 2144 Henderson Lake Way, Nanaimo, British Columbia
Summary Report Property
- MKT ID992914
- Building TypeManufactured Home
- Property TypeSingle Family
- StatusBuy
- Added4 days ago
- Bedrooms1
- Bathrooms1
- Area516 sq. ft.
- DirectionNo Data
- Added On28 Mar 2025
Property Overview
Welcome to Resort on the Lake, where low strata fees of just $302/month include cable and internet! This pet-friendly, year-round community is nestled on the shores of Westwood Lake, offering a private gated entrance to the park—perfect for swimming, kayaking, fishing, or enjoying the scenic 6 km walking loop. This modern and bright 2019 Park Model home is designed for comfort, featuring a cozy gas fireplace, stainless steel appliances, a gas stove, and a full-size front-load washer and dryer. The open-concept layout includes a spacious one-bedroom design and a 4-piece bathroom with bathtub. Outside, you’ll find a fully fenced private yard, complete with a large sundeck, a garden shed, and space for vegetable gardening. The yard has low maintenance artificial turf and room for your pets to go outside. There is ample parking for two vehicles, plus extra parking available at the clubhouse for guests. Resort-style amenities include a heated seasonal swimming pool, hot tub, gym, games room, and a clubhouse with a fully stocked kitchen and social area. Tennis and pickleball courts add to the active lifestyle options. Whether you're looking for a full-time residence or a peaceful getaway, this is an incredible opportunity to enjoy lakefront living with all the conveniences you need. Mortgage options could be available (OAC)! Don’t miss out—schedule your showing today. All info and data approximate. (id:51532)
Tags
| Property Summary |
|---|
| Building |
|---|
| Level | Rooms | Dimensions |
|---|---|---|
| Main level | Bathroom | 8'5 x 6'2 |
| Primary Bedroom | 13'7 x 11'6 | |
| Living room | 13'1 x 11'6 | |
| Kitchen | 10'6 x 12'4 | |
| Entrance | 6'8 x 4'11 |
| Features | |||||
|---|---|---|---|---|---|
| Central location | Level lot | Park setting | |||
| Southern exposure | Wooded area | Other | |||
| Stall | Refrigerator | Stove | |||
| Washer | Dryer | None | |||













































