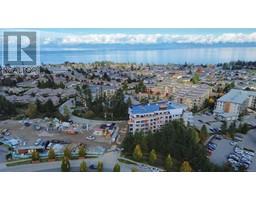2204 Dodds Rd Extension, Nanaimo, British Columbia, CA
Address: 2204 Dodds Rd, Nanaimo, British Columbia
Summary Report Property
- MKT ID983593
- Building TypeHouse
- Property TypeSingle Family
- StatusBuy
- Added5 days ago
- Bedrooms5
- Bathrooms3
- Area2200 sq. ft.
- DirectionNo Data
- Added On03 Jan 2025
Property Overview
Discover the epitome of comfortable living with this stunning side-by-side duplex, tailor-made for families or friends seeking the perfect co-living arrangement. Each unit boasts plumbed an in-law suite, ensuring both independence and togetherness, heat pump connection for buyers convenience. 5 bed 3 bath, Picture-perfect vistas of the ocean, majestic mountains, and the city skyline greet you from every angle, providing a constant source of inspiration. Crafted by a highly regarded builder, this new construction is adorned with premium finishings and top-of-the-line appliances, promising a lifestyle of luxury and convenience. Cozy up by the inviting gas fireplace, adding warmth and ambiance to your evenings. Nestled conveniently close to highways, ferries, schools, and shopping hubs, every amenity is within reach, promising a harmonious blend of urban convenience and suburban tranquility. Experience the epitome of modern living in this exquisite duplex, where every detail is designed to elevate your lifestyle to new heights. Measurements and pictures to follow. All measurements approx, Buyer to verify if fundamental to purchase. Land measurements from BC Tax Records (id:51532)
Tags
| Property Summary |
|---|
| Building |
|---|
| Level | Rooms | Dimensions |
|---|---|---|
| Second level | Ensuite | 4-Piece |
| Kitchen | 25'0 x 14'0 | |
| Bedroom | 20'9 x 11'7 | |
| Bedroom | 9'11 x 9'3 | |
| Primary Bedroom | 12'4 x 11'7 | |
| Bathroom | 4-Piece | |
| Main level | Kitchen | 10'0 x 8'2 |
| Bedroom | 11'2 x 9'9 | |
| Primary Bedroom | 12'0 x 11'2 | |
| Ensuite | 3-Piece |
| Features | |||||
|---|---|---|---|---|---|
| Central location | Southern exposure | Corner Site | |||
| Sloping | See remarks | Other | |||
| See Remarks | |||||
























































