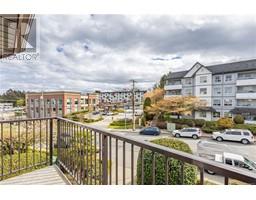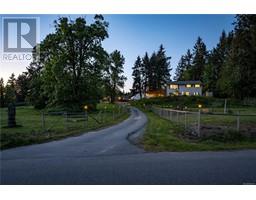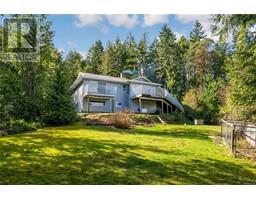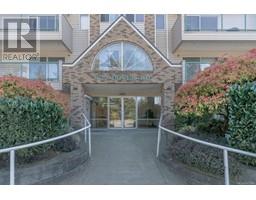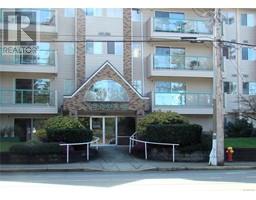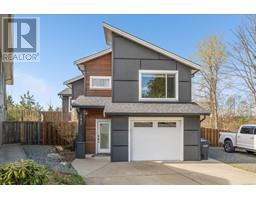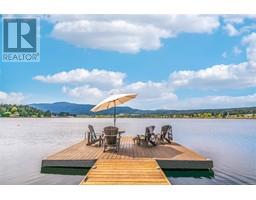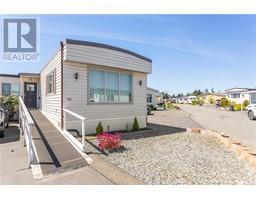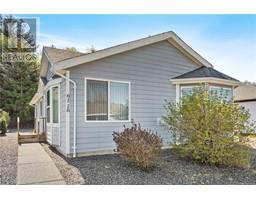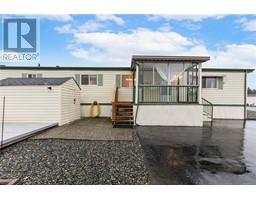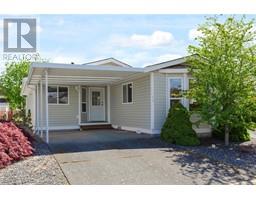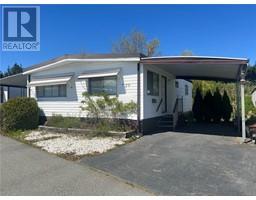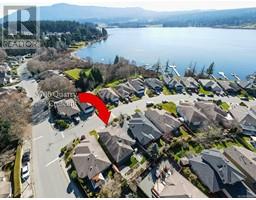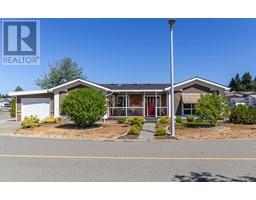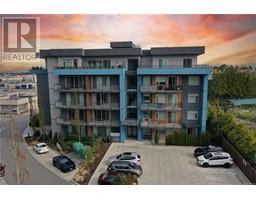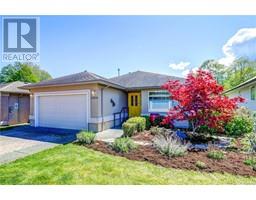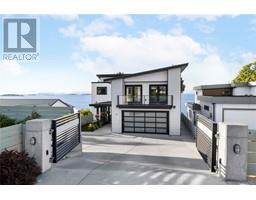254 Pine St Old City, Nanaimo, British Columbia, CA
Address: 254 Pine St, Nanaimo, British Columbia
Summary Report Property
- MKT ID956999
- Building TypeHouse
- Property TypeSingle Family
- StatusBuy
- Added1 weeks ago
- Bedrooms5
- Bathrooms4
- Area2874 sq. ft.
- DirectionNo Data
- Added On09 May 2024
Property Overview
Step into a piece of history with this era kept, tastefully updated 1927 house boasting historic charm and modern comforts. Nestled in a prime location, this 3-bedroom, 2-bathroom abode offers breathtaking views of mountains, cityscapes, and the ocean, creating an picturesque backdrop for daily living. Admire original architectural details seamlessly blended with contemporary finishes, creating a timeless aesthetic. The ready-to-go in-law suite provides versatile living options, while the new 2-bedroom, 2 full bathroom carriage house adds another layer of practicality and convenience. Located near amenities recreation and all levels of schools, these homes are a rare find. Experience the best of heritage living with modern convenience - schedule your tour today! (id:51532)
Tags
| Property Summary |
|---|
| Building |
|---|
| Land |
|---|
| Level | Rooms | Dimensions |
|---|---|---|
| Second level | Bedroom | 17'11 x 12'10 |
| Lower level | Bathroom | 4-Piece |
| Bedroom | 11'7 x 10'10 | |
| Laundry room | 12'11 x 18'6 | |
| Kitchen | 4'10 x 3'6 | |
| Living room/Dining room | 14'9 x 25'1 | |
| Patio | 11 ft x Measurements not available | |
| Main level | Kitchen | 12'11 x 16'11 |
| Office | 9'11 x 11'9 | |
| Bathroom | 4-Piece | |
| Dining room | 14'10 x 9'11 | |
| Primary Bedroom | 9'11 x 11'1 | |
| Living room | 12'11 x 13'2 | |
| Sunroom | 12'11 x 5'10 | |
| Porch | 9'11 x 5'10 | |
| Other | Patio | 12 ft x 6 ft |
| Laundry room | 3 ft x 3 ft | |
| Bathroom | 4-Piece | |
| Primary Bedroom | Measurements not available x 10 ft | |
| Bathroom | 4-Piece | |
| Bedroom | 10 ft x 10 ft | |
| Living room | 17 ft x 13 ft | |
| Dining room | 10 ft x 6 ft | |
| Pantry | 5 ft x Measurements not available | |
| Kitchen | 9 ft x 9 ft | |
| Entrance | 3 ft x Measurements not available |
| Features | |||||
|---|---|---|---|---|---|
| Central location | Hillside | Other | |||
| Rectangular | Marine Oriented | Air Conditioned | |||





























































