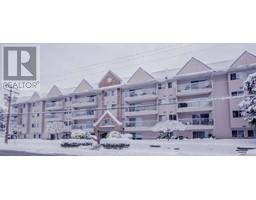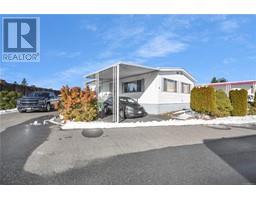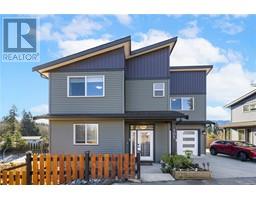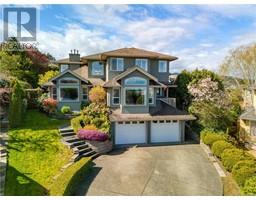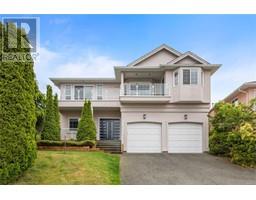316 Nottingham Dr Hammond Bay, Nanaimo, British Columbia, CA
Address: 316 Nottingham Dr, Nanaimo, British Columbia
Summary Report Property
- MKT ID996226
- Building TypeHouse
- Property TypeSingle Family
- StatusBuy
- Added11 hours ago
- Bedrooms4
- Bathrooms3
- Area2808 sq. ft.
- DirectionNo Data
- Added On24 Apr 2025
Property Overview
Discover your perfect sanctuary in this fully updated and breathtaking two-storey home, showcasing a classic design that harmonizes elegance with modern living. With stunning ocean and mountain views, this property features four generous bedrooms, a dedicated studio space, and three beautifully appointed bathrooms, all spread across over 2,800 square feet of elegant living. The heart of the home is the updated kitchen, equipped with contemporary finishes, flowing seamlessly into the spacious updated living areas. A bright, airy sunroom invites sunlight to illuminate the space, while the oversized deck serves as an ideal setting for outdoor entertaining. Enjoy the warmth and ambiance provided by two propane fireplaces that enhance the cozy atmosphere. Nestled on an expansive lot of nearly 14,000 square feet, this home is conveniently located just a short distance from Departure Bay Beach, schools, shopping, and a host of recreational opportunities, making it the perfect blend of tranquility and accessibility (id:51532)
Tags
| Property Summary |
|---|
| Building |
|---|
| Land |
|---|
| Level | Rooms | Dimensions |
|---|---|---|
| Second level | Bathroom | 4-Piece |
| Bedroom | 13'2 x 12'10 | |
| Bedroom | 10'11 x 11'3 | |
| Bedroom | 11'11 x 11'4 | |
| Ensuite | 3-Piece | |
| Primary Bedroom | 24'4 x 14'7 | |
| Lower level | Family room | 17'8 x 16'10 |
| Main level | Studio | 11'2 x 14'1 |
| Bathroom | 2-Piece | |
| Sunroom | 30 ft x Measurements not available | |
| Dining nook | 9'7 x 7'10 | |
| Kitchen | 15 ft x Measurements not available | |
| Dining room | 14'6 x 11'1 | |
| Living room | 17'7 x 12'11 |
| Features | |||||
|---|---|---|---|---|---|
| Central location | Southern exposure | Rocky | |||
| Other | Garage | None | |||



























































