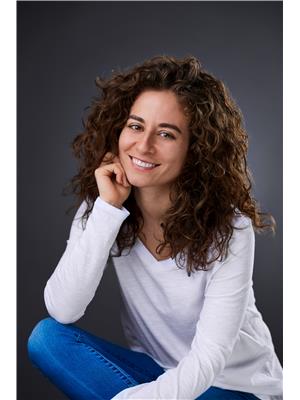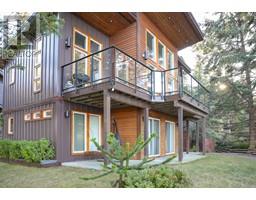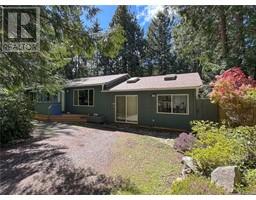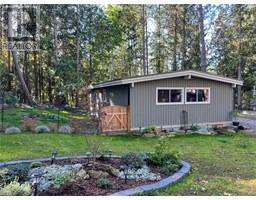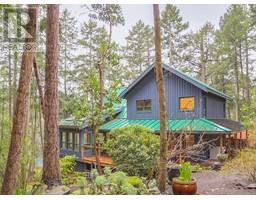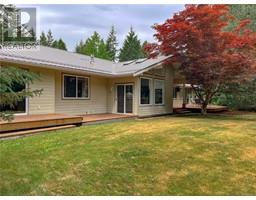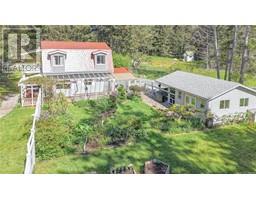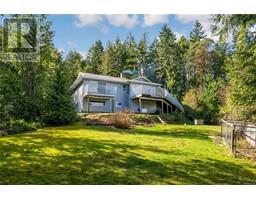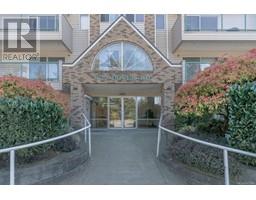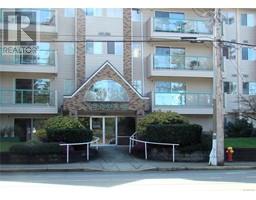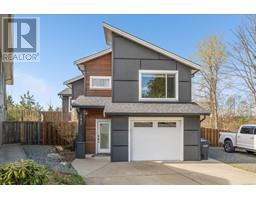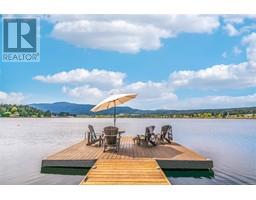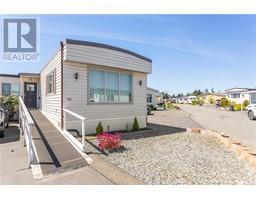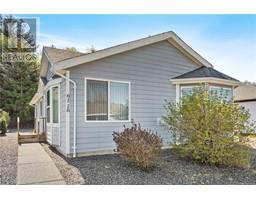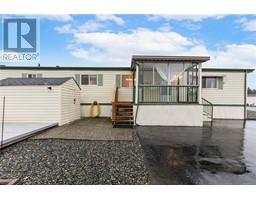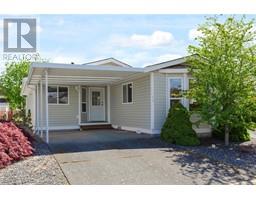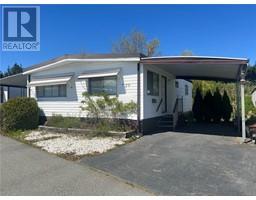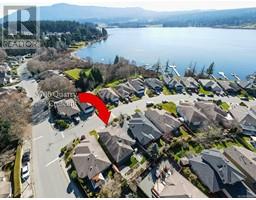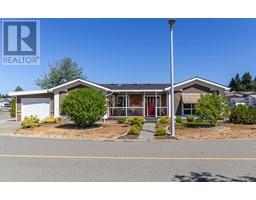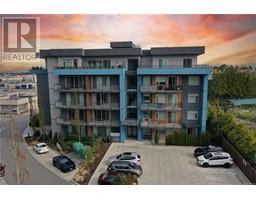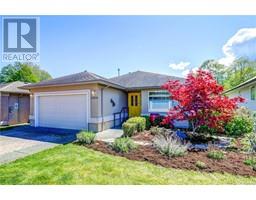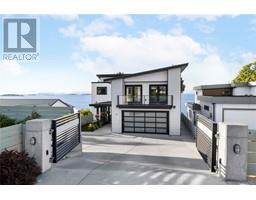3224 Granite Park Rd Departure Bay, Nanaimo, British Columbia, CA
Address: 3224 Granite Park Rd, Nanaimo, British Columbia
Summary Report Property
- MKT ID961930
- Building TypeHouse
- Property TypeSingle Family
- StatusBuy
- Added1 weeks ago
- Bedrooms6
- Bathrooms3
- Area2704 sq. ft.
- DirectionNo Data
- Added On10 May 2024
Property Overview
This well-appointed custom home in Departure Bay is move-in ready, complete with a pristine two-bedroom legal suite. The entryway on the main level leads into a spacious home featuring six bedrooms and three bathrooms. The main floor is designed with an open layout, including maple kitchen cabinets, granite countertops, stainless steel appliances, and large windows that provide a view of the private backyard. The living area is cozy with a natural gas fireplace and access to the deck through large sliding doors. The primary bedroom offers ample storage with a large walk-in closet and includes a double vanity and shower in the ensuite. This level also houses two additional bedrooms, a four-piece bathroom, and a laundry room that connects to the double garage. Downstairs, there is a family room, a fourth bedroom, and the legal suite, which boasts its own entrance, laundry facilities, a full kitchen, a four-piece bathroom, 2nd hydro meter and a covered deck. The expansive lot includes ample parking for both owners and tenants, including RV space. The backyard features a covered gazebo, an outdoor fireplace, a level and private yard that backs onto a greenspace, and a storage shed.Built on a large lot by Dover Bay Construction, this home offers everything for your looking for! (id:51532)
Tags
| Property Summary |
|---|
| Building |
|---|
| Level | Rooms | Dimensions |
|---|---|---|
| Lower level | Bathroom | 9'5 x 4'11 |
| Bedroom | 12'7 x 11'7 | |
| Bedroom | Measurements not available x 12 ft | |
| Living room | 13 ft x 12 ft | |
| Dining room | 13 ft x 8 ft | |
| Kitchen | 10 ft x 12 ft | |
| Laundry room | 7'5 x 4'11 | |
| Bedroom | 10'10 x 10'3 | |
| Family room | 13'10 x 17'4 | |
| Main level | Laundry room | 7'0 x 5'4 |
| Ensuite | Measurements not available x 6 ft | |
| Primary Bedroom | 13'8 x 13'11 | |
| Bedroom | 10'11 x 8'10 | |
| Living room | Measurements not available x 12 ft | |
| Dining room | 11'2 x 9'8 | |
| Kitchen | Measurements not available x 10 ft | |
| Bathroom | 10'8 x 4'11 | |
| Entrance | 9'7 x 3'5 | |
| Primary Bedroom | 12 ft x Measurements not available |
| Features | |||||
|---|---|---|---|---|---|
| Central location | Other | None | |||
















































