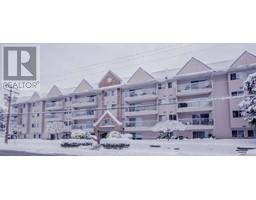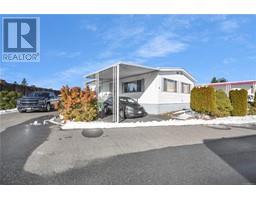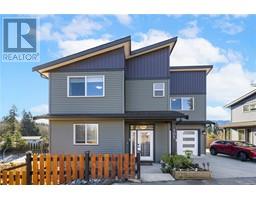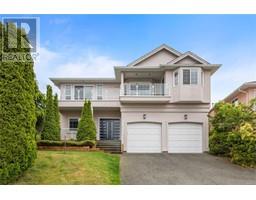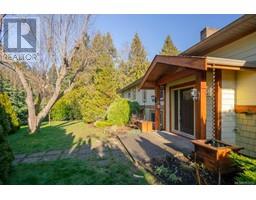3340 Dingle Bingle Hill Rd Uplands, Nanaimo, British Columbia, CA
Address: 3340 Dingle Bingle Hill Rd, Nanaimo, British Columbia
Summary Report Property
- MKT ID993913
- Building TypeHouse
- Property TypeSingle Family
- StatusBuy
- Added1 days ago
- Bedrooms4
- Bathrooms2
- Area2051 sq. ft.
- DirectionNo Data
- Added On03 Apr 2025
Property Overview
This home clearly reflects pride of ownership with its thoughtful updates and meticulous care. Situated in a sought-after Nanaimo neighborhood, close to schools, shopping, and public transit, this spacious family residence offers a modern kitchen featuring Corian countertops, stainless steel appliances, maple cabinetry with soft-close drawers, and custom-built storage solutions. The dining area leads to a large deck that was completed only a few years ago. The expansive living room is centered around a new gas fireplace Upstairs, the generous master bedroom comfortably accommodates a king-sized bed, with plenty of additional space, along with a second spacious bedroom and a four-piece bathroom. The lower level offers two more bedrooms and a cozy family room with another gas fireplace that efficiently heats the entire home. The laundry/kitchen downstairs, provides ample storage and direct access to the carport. This is a fantastic family home, and great location. (id:51532)
Tags
| Property Summary |
|---|
| Building |
|---|
| Level | Rooms | Dimensions |
|---|---|---|
| Lower level | Recreation room | 13'0 x 18'4 |
| Laundry room | 9'7 x 19'7 | |
| Bedroom | 9'5 x 13'9 | |
| Bedroom | 12'7 x 14'5 | |
| Bathroom | 5'5 x 7'3 | |
| Main level | Living room | 13'7 x 19'3 |
| Kitchen | 10'2 x 13'10 | |
| Entrance | 3'11 x 6'5 | |
| Dining room | 10'7 x 7'10 | |
| Bedroom | 10'1 x 14'9 | |
| Primary Bedroom | 13'7 x 11'3 | |
| Bathroom | 10'1 x 5'0 |
| Features | |||||
|---|---|---|---|---|---|
| Central location | Sloping | Other | |||
| None | |||||






