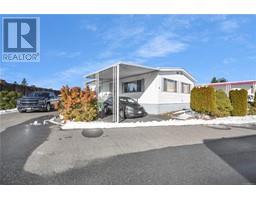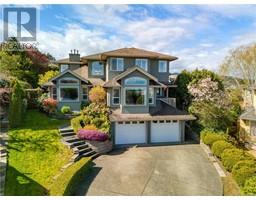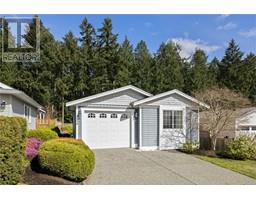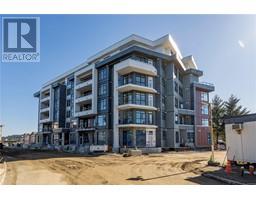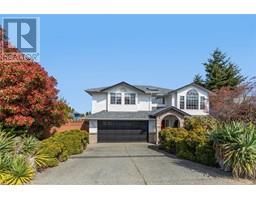3395 Edgewood Dr Edgewood Estates, Nanaimo, British Columbia, CA
Address: 3395 Edgewood Dr, Nanaimo, British Columbia
Summary Report Property
- MKT ID992882
- Building TypeRow / Townhouse
- Property TypeSingle Family
- StatusBuy
- Added3 weeks ago
- Bedrooms3
- Bathrooms4
- Area2230 sq. ft.
- DirectionNo Data
- Added On20 Apr 2025
Property Overview
Sensational views of ocean, Mount Benson, golf course, and the city offer a one-of-a-kind outlook on a life of leisure. Cosmopolitan vibe with plenty of room to entertain in updated interior you will be proud to call home! Two decks (1 with perfect Southern exposure, 1 with cooler views of dense greenery) offer options for a relaxed life. Enjoy the 55+ lifestyle in this private retreat on top of the world. Loads of natural light, natural gas fireplace, 3 bedrooms offer comfortable space for company or just to relax alone. Primary bed has a unique double ensuite for two! Engineered hardwood, modern aesthetic, double garage, plenty of storage. Monthly fee includes: Garbage, Insurance, Maintenance of Grounds & Structure, Property Management, Sewer, Water. You have found the “the one”.. (id:51532)
Tags
| Property Summary |
|---|
| Building |
|---|
| Land |
|---|
| Level | Rooms | Dimensions |
|---|---|---|
| Lower level | Bathroom | 4-Piece |
| Laundry room | 7'1 x 5'4 | |
| Bonus Room | 20'9 x 12'6 | |
| Bedroom | 12'11 x 9'5 | |
| Main level | Bathroom | 3-Piece |
| Bathroom | 3-Piece | |
| Bathroom | 2-Piece | |
| Bedroom | 12'11 x 9'5 | |
| Primary Bedroom | 13'6 x 9'8 | |
| Dining nook | 14'7 x 9'3 | |
| Dining room | 14'11 x 9'2 | |
| Kitchen | Measurements not available x 10 ft | |
| Living room | Measurements not available x 14 ft | |
| Other | Entrance | 6'11 x 6'6 |
| Features | |||||
|---|---|---|---|---|---|
| Cul-de-sac | Private setting | Southern exposure | |||
| Other | Garage | None | |||







































































