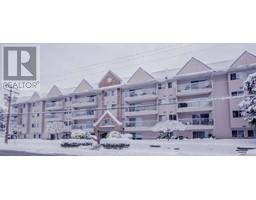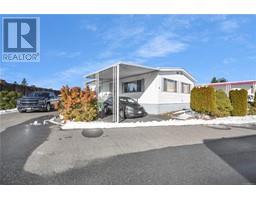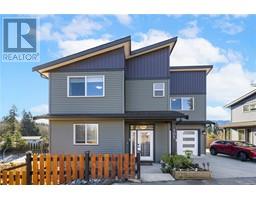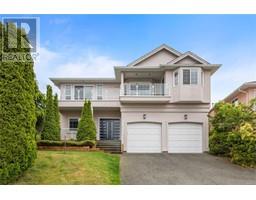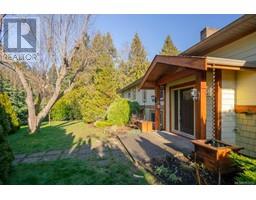3406 Tunnah Rd Uplands, Nanaimo, British Columbia, CA
Address: 3406 Tunnah Rd, Nanaimo, British Columbia
Summary Report Property
- MKT ID993373
- Building TypeHouse
- Property TypeSingle Family
- StatusBuy
- Added5 days ago
- Bedrooms5
- Bathrooms3
- Area2237 sq. ft.
- DirectionNo Data
- Added On28 Mar 2025
Property Overview
Welcome to this meticulously renovated 5-bedroom, 3-bathroom family home located in the highly desirable Uplands neighborhood of Nanaimo. The main floor showcases an amazing 2023 kitchen renovation, complete with quartz countertops, subway tile backsplash and a central island that seamlessly connects to the dining and living areas. The living room is illuminated by expansive bay windows and showcases a classic brick fireplace, all complemented by engineered plank hardwood flooring throughout. The primary bedroom offers a walk-in closet and a recently updated ensuite, which includes heated tile floors, new cabinetry, countertops, fixtures, lighting, and mirror. Two additional bedrooms and a fully renovated main bathroom complete this level. The lower level features a spacious family room, two more bedrooms, laundry room and a 4-piece bathroom and could easily be converted into a suite for added income. Recent updates include vinyl windows and sliding doors (2020), a hot water tank (2020), roof and gutters (2010), front door and garage door (2024), and Poly-B plumbing replacement (2025).The beautifully landscaped lot offers RV parking and a fully fenced backyard. The home is conveniently located within walking distance to parks, two elementary schools, Wellington Senior Secondary, a main bus route, and is just a short drive to north-end shopping. This move-in-ready home is a must-see. Don't miss your chance to make it your own—schedule a private viewing today! (id:51532)
Tags
| Property Summary |
|---|
| Building |
|---|
| Land |
|---|
| Level | Rooms | Dimensions |
|---|---|---|
| Lower level | Laundry room | 10'10 x 4'6 |
| Bathroom | 4-Piece | |
| Bedroom | 10'3 x 7'5 | |
| Bedroom | 12'2 x 9'6 | |
| Family room | 7'10 x 7'3 | |
| Family room | 22'6 x 12'8 | |
| Entrance | 8'8 x 5'4 | |
| Main level | Ensuite | 3-Piece |
| Bathroom | 4-Piece | |
| Bedroom | 10'8 x 9'2 | |
| Bedroom | 10'10 x 8'4 | |
| Primary Bedroom | 13'9 x 11'8 | |
| Living room | 20'8 x 14'5 | |
| Dining room | 9'9 x 7'6 | |
| Kitchen | 16 ft x Measurements not available |
| Features | |||||
|---|---|---|---|---|---|
| Central location | Level lot | Corner Site | |||
| Other | None | ||||




























































