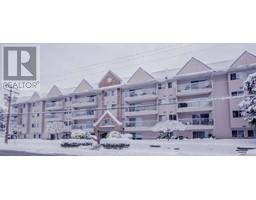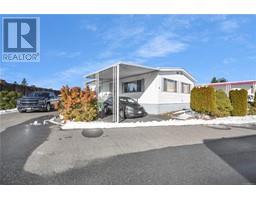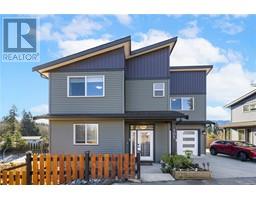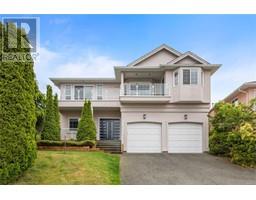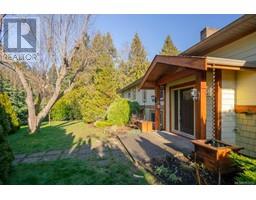3465 Maveric Rd Uplands, Nanaimo, British Columbia, CA
Address: 3465 Maveric Rd, Nanaimo, British Columbia
Summary Report Property
- MKT ID993575
- Building TypeHouse
- Property TypeSingle Family
- StatusBuy
- Added1 days ago
- Bedrooms4
- Bathrooms3
- Area2259 sq. ft.
- DirectionNo Data
- Added On03 Apr 2025
Property Overview
Step through the stunning double doors into the expansive foyer of 3465 Maveric Road. Spanning three levels, this home has been meticulously cared for and thoughtfully updated by its proud owners. The main floor is an entertainer's dream, featuring a bright, open-concept layout with 9-foot ceilings, crown molding, and beautiful hardwood floors. The inviting living area boasts a gas fireplace and sliding doors leading to the front patio, while the chef’s kitchen is equipped with over-height dark wood cabinetry, a large quartz island, a built-in hutch, and a convenient desk nook. A cozy eating nook overlooks the serene back patio, and a stylish 2-piece bathroom completes this level. Upstairs, the master suite offers a step ceiling, a spacious walk-in closet, and a luxurious 4-piece ensuite. Two additional bedrooms, a modern 4-piece bathroom with walk-in tiled shower, and a convenient laundry room complete this floor. The lower level is equally impressive, featuring a spacious garage with tiled flooring, plenty of storage space, and a finished bonus room that can be customized as a home gym, office, or personal retreat. It truly doesn’t get any better than this! (id:51532)
Tags
| Property Summary |
|---|
| Building |
|---|
| Land |
|---|
| Level | Rooms | Dimensions |
|---|---|---|
| Second level | Primary Bedroom | 14'8 x 14'2 |
| Laundry room | 10'8 x 6'6 | |
| Ensuite | 4-Piece | |
| Bedroom | 10'8 x 10'6 | |
| Bedroom | 11 ft x Measurements not available | |
| Bathroom | 4-Piece | |
| Lower level | Bedroom | 12'8 x 11'1 |
| Storage | 6'8 x 13'2 | |
| Entrance | Measurements not available x 13 ft | |
| Main level | Living room | 21 ft x Measurements not available |
| Kitchen | 13 ft x 12 ft | |
| Dining nook | 10 ft x Measurements not available | |
| Dining room | 12'2 x 12'0 | |
| Bathroom | 2-Piece |
| Features | |||||
|---|---|---|---|---|---|
| Central location | Other | Air Conditioned | |||
| Wall unit | |||||
























































