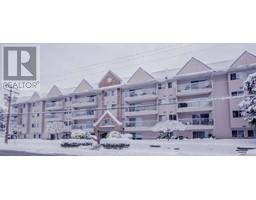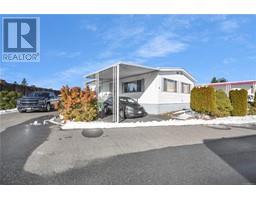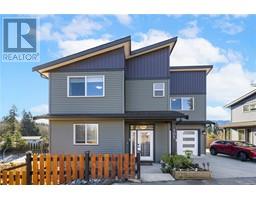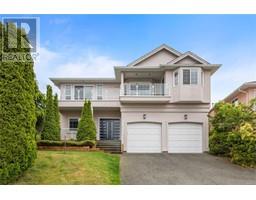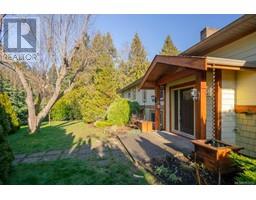3632 Sunrise Pl Uplands, Nanaimo, British Columbia, CA
Address: 3632 Sunrise Pl, Nanaimo, British Columbia
Summary Report Property
- MKT ID993098
- Building TypeHouse
- Property TypeSingle Family
- StatusBuy
- Added3 days ago
- Bedrooms5
- Bathrooms3
- Area2067 sq. ft.
- DirectionNo Data
- Added On29 Mar 2025
Property Overview
Welcome to this beautifully updated 5bed 3bath home! Perfect for families or investors! Nestled in a desirable neighbourhood of Uplands. This property boasts modern upgrades, ample living space, and a fully equipped 2 bedroom suite for additional income or extended family living. The Main Level offers an inviting open layout of living room, kitchen and dining with plenty of natural light and chef inspired kitchen w/quarts countertop, sit up island & stainless steel appliances. Access to Deck & Private backyard with a garden & chicken coop. Main level also has Master Bedroom with 4piece ensuite bath along with 2 additional Bedrooms & 4piece bath. Lower Level offers fully equipped 2 Bedroom suite with a large living room, kitchen, 4piece bath, laundry, private entrance. The suite is perfect as a mortgage helper. Don't miss to own this versatile home in a popular Uplands area minutes away from parks, lakes, beaches and shopping. All Data are approx and should be verified if important. (id:51532)
Tags
| Property Summary |
|---|
| Building |
|---|
| Level | Rooms | Dimensions |
|---|---|---|
| Lower level | Laundry room | 8'4 x 4'8 |
| Bedroom | 8'1 x 11'5 | |
| Bathroom | 9'11 x 6'1 | |
| Bedroom | 9'8 x 11'5 | |
| Living room | 17'4 x 11'5 | |
| Kitchen | 10'7 x 11'5 | |
| Main level | Laundry room | 2'10 x 2'1 |
| Entrance | 8'6 x 3'6 | |
| Ensuite | 5'3 x 7'9 | |
| Bathroom | 4'10 x 7'9 | |
| Bedroom | 10'0 x 13'0 | |
| Bedroom | 9'6 x 8'8 | |
| Primary Bedroom | 12'8 x 9'10 | |
| Living room | 26'2 x 15'0 | |
| Dining room | 9'5 x 10'10 | |
| Kitchen | 13'2 x 8'1 |
| Features | |||||
|---|---|---|---|---|---|
| Central location | Cul-de-sac | Other | |||
| Refrigerator | Stove | Washer | |||
| Dryer | Air Conditioned | ||||













































