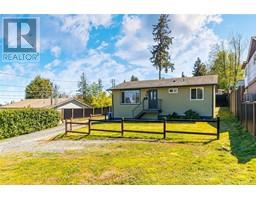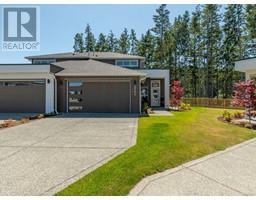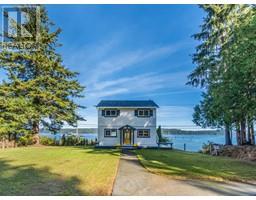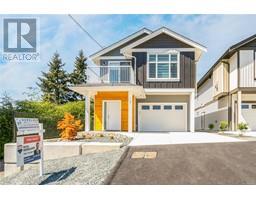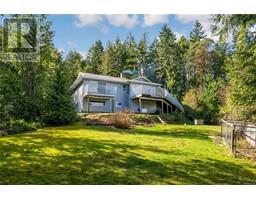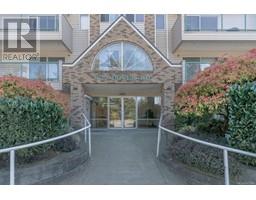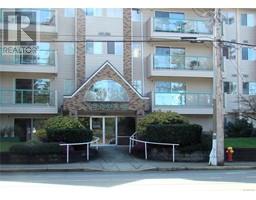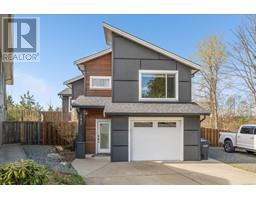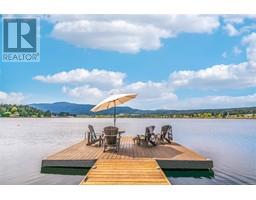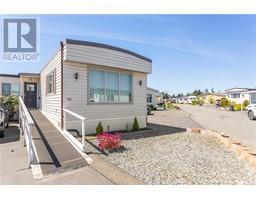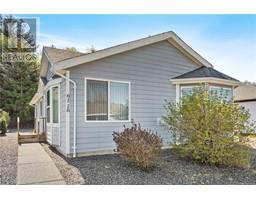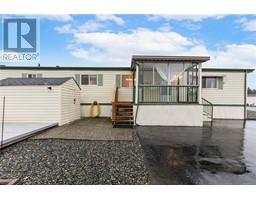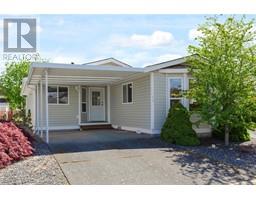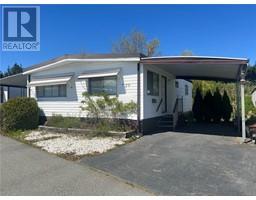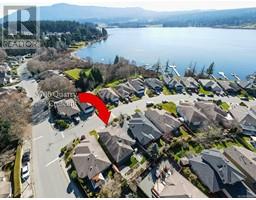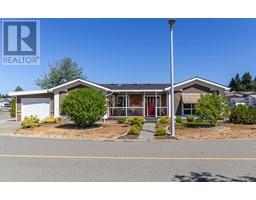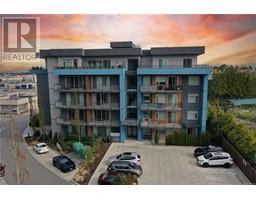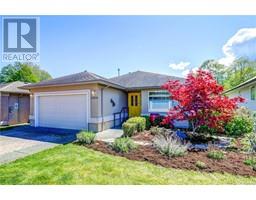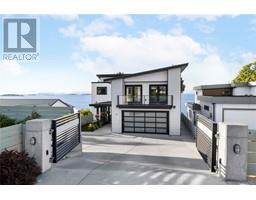3960 Excalibur St North Jingle Pot, Nanaimo, British Columbia, CA
Address: 3960 Excalibur St, Nanaimo, British Columbia
Summary Report Property
- MKT ID961484
- Building TypeManufactured Home
- Property TypeSingle Family
- StatusBuy
- Added1 weeks ago
- Bedrooms2
- Bathrooms2
- Area1489 sq. ft.
- DirectionNo Data
- Added On07 May 2024
Property Overview
Welcome home to this immaculate 2 bedroom + Den, 1489 sqft residence located on a large corner pad site. Featuring an ideal layout incl living room with adjoining family room, large open kitchen with eating nook, 2 bedrooms plus a Den area featuring glass French doors. The large 15x11 main bdrm features an ensuite bathroom complete with soaker bathtub. The kitchen is a chef's dream with gas range, stainless appliances, tiled backsplash, loads of counter & cupboard space. Add'l features incl air-conditioning, brand new (2024) high efficiency gas furnace, ‘1.5 car’ garage, unique auxiliary subpanel to tie into a generator if the power is to ever go out, laminate wood flooring, walk in shower in guest bathroom, gardener's paradise yard with drip irrigation system & an extremely private rear patio area which is partially covered + much more. Deerwood Estates is a gated 55+ community with clubhouse, on site caretakers & RV storage.All measurements are approx & should be verified if important. (id:51532)
Tags
| Property Summary |
|---|
| Building |
|---|
| Level | Rooms | Dimensions |
|---|---|---|
| Main level | Laundry room | 9 ft x 8 ft |
| Bathroom | 3-Piece | |
| Ensuite | 5-Piece | |
| Bedroom | 11 ft x 10 ft | |
| Primary Bedroom | 11 ft x 15 ft | |
| Family room | 12 ft x 11 ft | |
| Den | 9 ft x 11 ft | |
| Dining nook | 9 ft x 11 ft | |
| Kitchen | 12 ft x 11 ft | |
| Living room | 17 ft x 12 ft |
| Features | |||||
|---|---|---|---|---|---|
| Level lot | Other | Gated community | |||
| Garage | Air Conditioned | ||||






















































