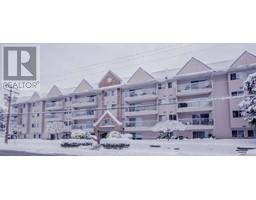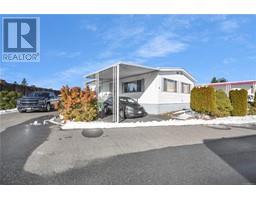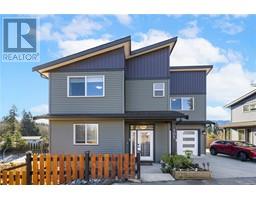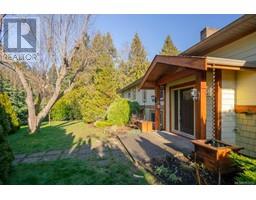4155 Emerald Woods Pl Diver Lake, Nanaimo, British Columbia, CA
Address: 4155 Emerald Woods Pl, Nanaimo, British Columbia
Summary Report Property
- MKT ID992321
- Building TypeRow / Townhouse
- Property TypeSingle Family
- StatusBuy
- Added3 days ago
- Bedrooms4
- Bathrooms3
- Area2739 sq. ft.
- DirectionNo Data
- Added On30 Mar 2025
Property Overview
4155 Emerald Woods Place offers a blend of modern design and practical living in a sought-after Nanaimo community. Built just five years ago and still under new home warranty, this 4-bedroom plus den, 3-bathroom townhome features a level-entry layout with a fully finished walk-out basement, providing 2,739sq. ft. of well-planned space. The main level boasts 9' and 11' ceilings, engineered hardwood floors, and an open-concept great room. The kitchen is thoughtfully designed with quartz countertops, a walk-in pantry, and a skylight. The primary suite includes a spa-like ensuite with heated tile floors, a soaker tub, and dual sinks. Downstairs, you’ll find a spacious family room with a gas fireplace, two additional bedrooms, and generous storage. Additional highlights include two gas fireplaces, a ductless heat pump, a double garage, a covered patio, and a deck. This home combines comfort, style, and peace of mind. Measurements are approximate and should be verified if important. (id:51532)
Tags
| Property Summary |
|---|
| Building |
|---|
| Level | Rooms | Dimensions |
|---|---|---|
| Lower level | Storage | 28'5 x 15'11 |
| Family room | 16'2 x 14'5 | |
| Den | 9'9 x 10'7 | |
| Bedroom | 12 ft x Measurements not available | |
| Bedroom | 11'4 x 12'3 | |
| Bathroom | 4-Piece | |
| Main level | Bedroom | 12'10 x 10'10 |
| Primary Bedroom | 11'11 x 14'8 | |
| Living room | 19'10 x 12'9 | |
| Laundry room | 9'8 x 7'5 | |
| Kitchen | 11'9 x 13'7 | |
| Dining room | 8 ft x Measurements not available | |
| Ensuite | 5-Piece | |
| Bathroom | 4-Piece |
| Features | |||||
|---|---|---|---|---|---|
| Cul-de-sac | Other | Air Conditioned | |||

































































