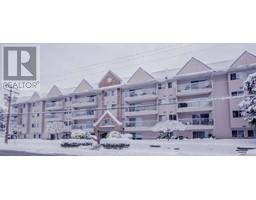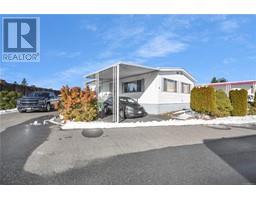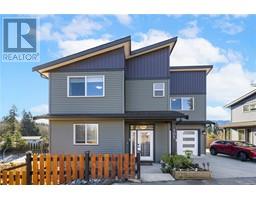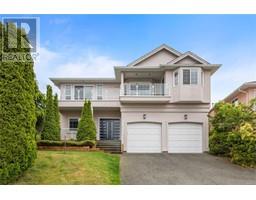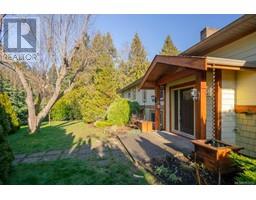419 Nottingham Dr Departure Bay, Nanaimo, British Columbia, CA
Address: 419 Nottingham Dr, Nanaimo, British Columbia
Summary Report Property
- MKT ID987717
- Building TypeHouse
- Property TypeSingle Family
- StatusBuy
- Added6 weeks ago
- Bedrooms3
- Bathrooms2
- Area1606 sq. ft.
- DirectionNo Data
- Added On16 Feb 2025
Property Overview
Welcome to one of Departure Bay’s most coveted neighbourhoods, Sherwood Forest. This charming 3-bed, 2-bath rancher is nestled in a serene setting, close to the picturesque walking trails of Linley Valley & just a short drive to Departure Bay beach. Discover a meticulously maintained interior boasting a tastefully re-designed kitchen Reno in 2022 including new appliances. Cozy up beside the gas fireplace, installed in 2023, complete w/ a fresh tile surround. A heatpump w/ AC & newly insulated crawl space, ensures enhanced energy efficiency and comfort year round. The garage boasts upgraded electrical, providing ample power for projects and tools. Additional storage space is provided by the new 9x11 shed added to the exterior, perfect for storing outdoor equipment and seasonal items. Step outside to the expansive wrap-around patio, ideal for entertaining guests or simply enjoying the tranquility of the beautifully landscaped yard. With a full irrigation system in place, maintaining the lush greenery is a breeze, allowing you the perfect space to relax and soak in the natural beauty of this corner lot. This one is a must see, please reach out to schedule your viewing today! Data and measurements are approx and must be verified if important. (id:51532)
Tags
| Property Summary |
|---|
| Building |
|---|
| Land |
|---|
| Level | Rooms | Dimensions |
|---|---|---|
| Main level | Dining nook | Measurements not available x 8 ft |
| Dining room | 10'9 x 9'10 | |
| Bedroom | 12 ft x Measurements not available | |
| Bedroom | 10'2 x 9'10 | |
| Bathroom | 4-Piece | |
| Ensuite | 3-Piece | |
| Primary Bedroom | Measurements not available x 12 ft | |
| Living room | 15'9 x 12'11 | |
| Laundry room | Measurements not available x 5 ft | |
| Kitchen | 13'9 x 11'4 | |
| Family room | 13'11 x 13'1 | |
| Entrance | 8'6 x 5'6 |
| Features | |||||
|---|---|---|---|---|---|
| Corner Site | Other | Air Conditioned | |||










































