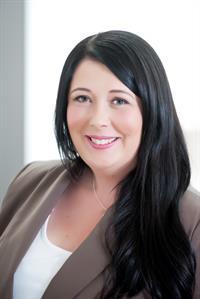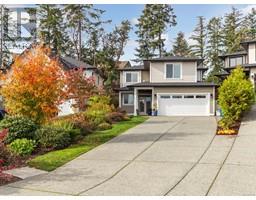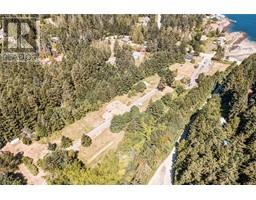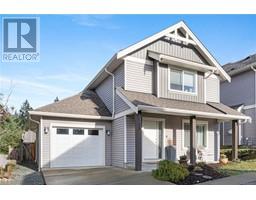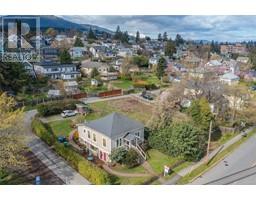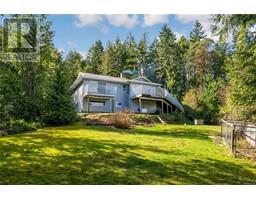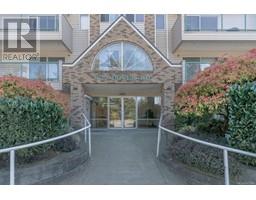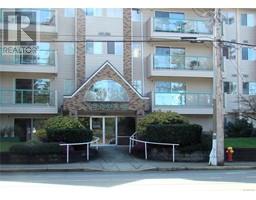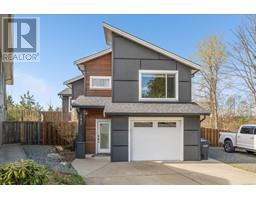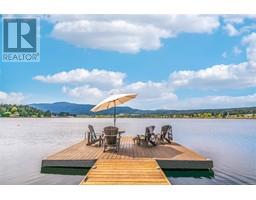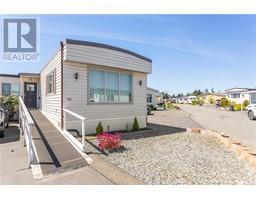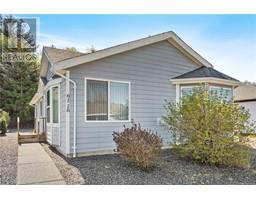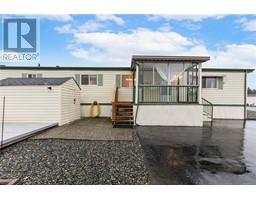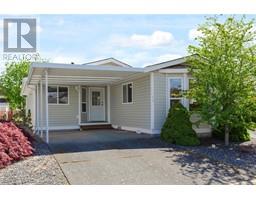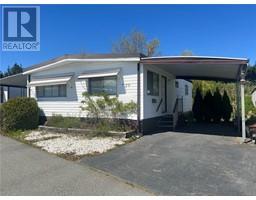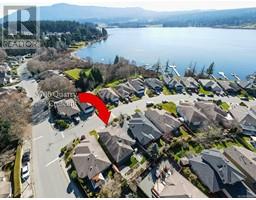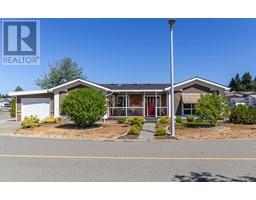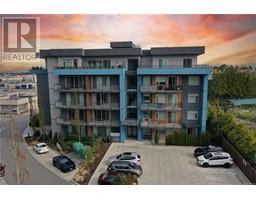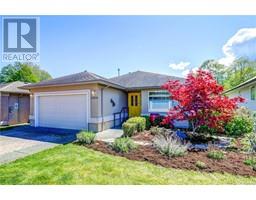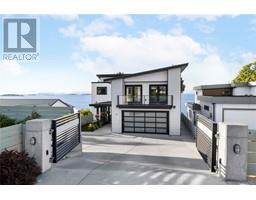427 Prideaux St Old City, Nanaimo, British Columbia, CA
Address: 427 Prideaux St, Nanaimo, British Columbia
Summary Report Property
- MKT ID960720
- Building TypeHouse
- Property TypeSingle Family
- StatusBuy
- Added1 weeks ago
- Bedrooms4
- Bathrooms2
- Area1899 sq. ft.
- DirectionNo Data
- Added On10 May 2024
Property Overview
Beautifully renovated character home on a RARE DT8 ZONED LOT with level entry 2-bed legal suite in the Old City Quarter. FANTASTIC HOLDING PROPERTY with many uses: mixed commercial/residential buildings with commercial use permitted at street level & multiple family residential uses on the 2nd (& 3rd story if applicable), assembly, offices, restaurants, commercial shops LIVE/WORK ++ or enjoy a charming character home & mortgage helper. Full 2009 renovation including: electrical, foundation, plumbing, sewer connection, water connection, bathrooms, roof & interiors. Main unit: New stainless steel appliance package, new flooring, new custom walk-in shower, 10ft ceilings & recessed pot lights. The home is filled with light with modern, low-E vinyl windows, open-concept living/dining area & a sunny, south-facing back deck & lot. Month-to-month tenancy. Separate electrical, cable, laundry, & hot water tanks (new 2021). Separate storage. Check out all DT8 zoning uses. Measurements approximate. (id:51532)
Tags
| Property Summary |
|---|
| Building |
|---|
| Land |
|---|
| Level | Rooms | Dimensions |
|---|---|---|
| Lower level | Storage | 26'4 x 8'5 |
| Living room | 14'11 x 15'9 | |
| Laundry room | 10'9 x 4'5 | |
| Kitchen | 14'8 x 9'10 | |
| Bedroom | 12'8 x 9'10 | |
| Bedroom | 12'8 x 9'11 | |
| Bathroom | 10'10 x 5'0 | |
| Main level | Bathroom | 11' x 5' |
| Bedroom | 11'3 x 10'9 | |
| Laundry room | 11'0 x 4'11 | |
| Primary Bedroom | 11'3 x 11'5 | |
| Kitchen | 15'5 x 10'3 | |
| Living room/Dining room | 24'11 x 15'3 |
| Features | |||||
|---|---|---|---|---|---|
| Central location | Level lot | Southern exposure | |||
| Corner Site | See remarks | Other | |||
| None | |||||









































