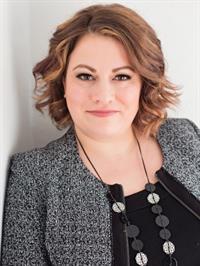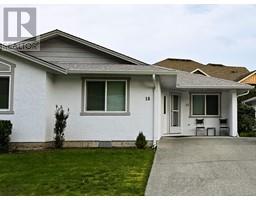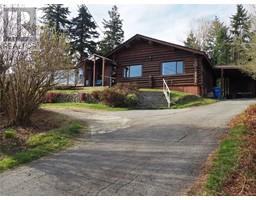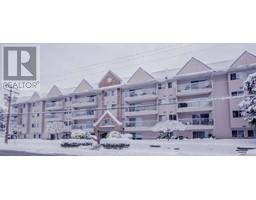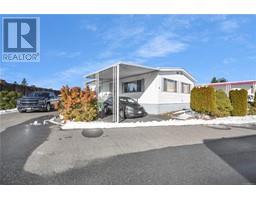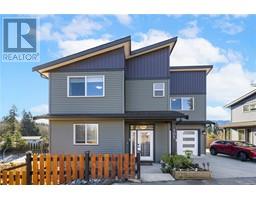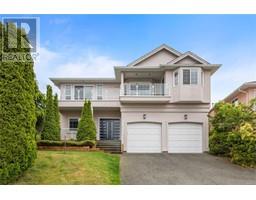4370 Glencraig Dr Uplands, Nanaimo, British Columbia, CA
Address: 4370 Glencraig Dr, Nanaimo, British Columbia
Summary Report Property
- MKT ID994401
- Building TypeHouse
- Property TypeSingle Family
- StatusBuy
- Added1 weeks ago
- Bedrooms3
- Bathrooms2
- Area1466 sq. ft.
- DirectionNo Data
- Added On06 Apr 2025
Property Overview
Well-maintained rancher tucked away in the highly sought-after Uplands neighbourhood. This charming 3 bed, 2 bath home offers the perfect blend of functionality, comfort, and potential—ideal for first-time buyers, investors, or those looking to downsize into single-level living. Step inside to find a bright and inviting layout with a spacious living room, a family room with a cozy propane fireplace, and large front windows that let in plenty of natural light. The kitchen is well laid out and connects seamlessly to the dining area, making everyday living and entertaining a breeze. All three bedrooms are generously sized, including a primary suite with a 3-piece ensuite and a good-sized closet. The main bathroom is clean and functional, with a tub and shower combo. One of the standout features of this home is the covered back patio—perfect for enjoying outdoor meals, hosting friends, or relaxing with a coffee rain or shine. The fully fenced and private backyard offers a safe space for pets, kids, or gardening projects. The lot is level and easy to maintain, and there’s even a handy storage shed for your tools and toys. Located in a quiet, established area, this home is just minutes from shopping at North Town Centre, Long Lake, schools, parks, and transit. Whether you're looking for a place to call home or an income-generating property in a great location this home checks all the boxes. Don’t miss this opportunity to get into one of Nanaimo’s most desirable neighbourhoods—book your showing today! (id:51532)
Tags
| Property Summary |
|---|
| Building |
|---|
| Land |
|---|
| Level | Rooms | Dimensions |
|---|---|---|
| Main level | Bathroom | 4-Piece |
| Ensuite | 3-Piece | |
| Primary Bedroom | 11'2 x 14'5 | |
| Bedroom | 9'5 x 9'5 | |
| Bedroom | 9'5 x 9'5 | |
| Laundry room | 6'2 x 5'9 | |
| Family room | 19'9 x 9'9 | |
| Kitchen | 8'11 x 9'8 | |
| Eating area | 7'9 x 10'6 | |
| Dining room | 6'2 x 12'2 | |
| Living room | 16'7 x 11'11 |
| Features | |||||
|---|---|---|---|---|---|
| Garage | None | ||||
































