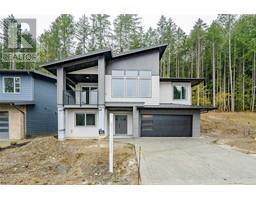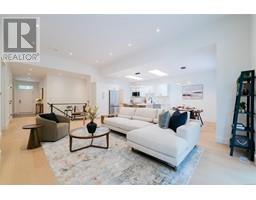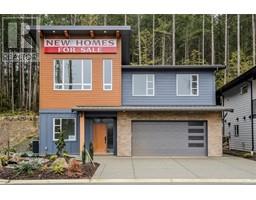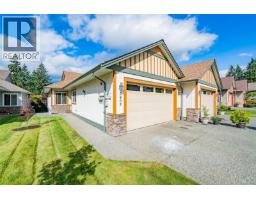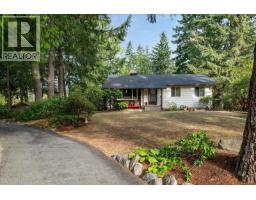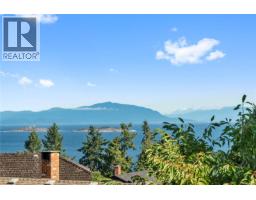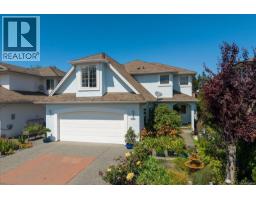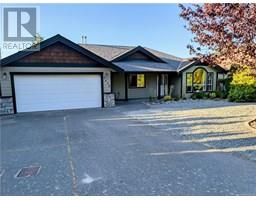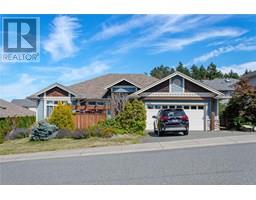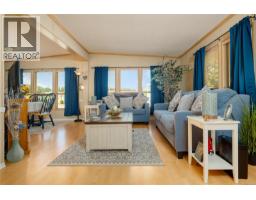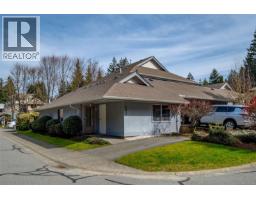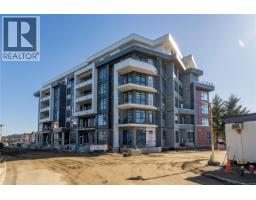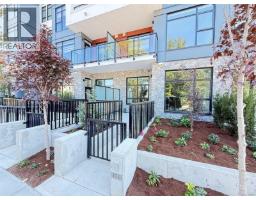4911 Denford Pl Hammond Bay, Nanaimo, British Columbia, CA
Address: 4911 Denford Pl, Nanaimo, British Columbia
Summary Report Property
- MKT ID1002315
- Building TypeHouse
- Property TypeSingle Family
- StatusBuy
- Added4 weeks ago
- Bedrooms5
- Bathrooms3
- Area3056 sq. ft.
- DirectionNo Data
- Added On22 Aug 2025
Property Overview
With over 1900sf on the main level plus another 1149sf of finished basement and additional 565sf of additional garage/workshop in the lower level, this beautiful home has the feel of a builder's own home with so many extra features and finishing touches. It offers a wide range of options for all families. With 3 bedrooms on the main level, great room design with custom cabinetry, floor to ceiling tiled fireplace in living room, chef's kitchen, an opulent glass and tile ensuite in the primary bedroom which must be seen. This level has ease of access to the sprawling, southern exposed, wrap around deck and laundry/garage, the ideal plan for young families to retirees. The lower level is uniquely designed to upgrade to a one bedroom suite with rec room and flex space, 4th and 5th bedrooms each with outside access, and full bathroom, ideal for a family member or rental. The lower level also has in-house shop (25'x17'+) doubling as a full garage with sliding overhead door, bench area and lock off from stairs to upper level. The wrap-around deck flows from the dining area on the southeast side around to a deck on the southside and into the master bedroom. Your setting is picturesque with views back toward the rolling hills above Hammond Bay. The driveway is deep with interlocking brick which flows from the main level double garage and down to the lower garage. Extra features include a heat pump, hardi-plank exterior, transom windows, and irrigation system. Located on a peaceful cul-de-sac in the heart of Rocky Point, this well-priced home is close to bus routes, parks and trails, schools, and even within walking distance of the local pub. All data and measurements are approximate please verify if important. (id:51532)
Tags
| Property Summary |
|---|
| Building |
|---|
| Land |
|---|
| Level | Rooms | Dimensions |
|---|---|---|
| Lower level | Storage | 12'5 x 11'2 |
| Bathroom | 4-Piece | |
| Other | 5 ft x Measurements not available | |
| Bedroom | 13'4 x 10'11 | |
| Bedroom | 11'1 x 10'11 | |
| Other | 12 ft x Measurements not available | |
| Recreation room | 21'6 x 14'3 | |
| Main level | Bathroom | 4-Piece |
| Laundry room | 8'10 x 7'4 | |
| Bedroom | 12'2 x 12'1 | |
| Bedroom | Measurements not available x 11 ft | |
| Ensuite | 5-Piece | |
| Primary Bedroom | 22'8 x 11'9 | |
| Living room | 17'5 x 14'5 | |
| Dining room | 11'2 x 9'5 | |
| Kitchen | 15'1 x 12'3 | |
| Entrance | Measurements not available x 9 ft |
| Features | |||||
|---|---|---|---|---|---|
| Private setting | Other | Air Conditioned | |||


























































