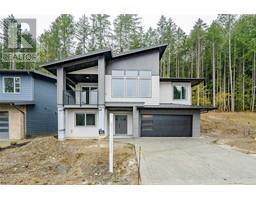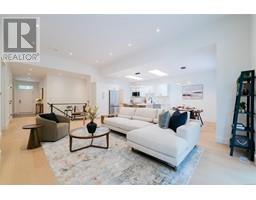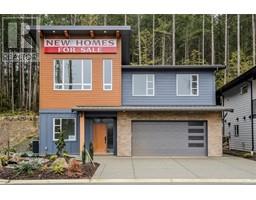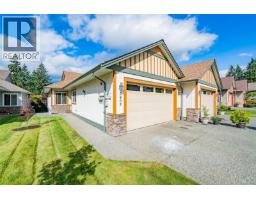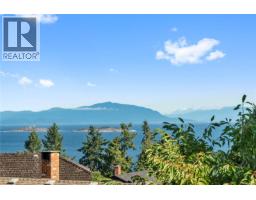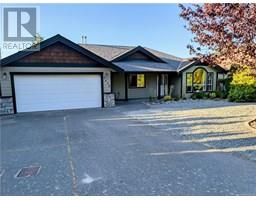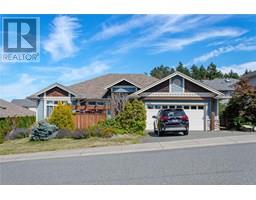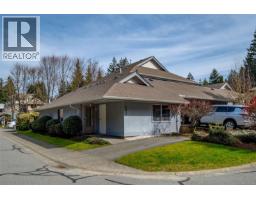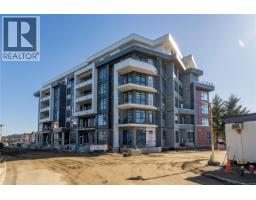2710 Glenayr Dr Departure Bay, Nanaimo, British Columbia, CA
Address: 2710 Glenayr Dr, Nanaimo, British Columbia
Summary Report Property
- MKT ID1008403
- Building TypeHouse
- Property TypeSingle Family
- StatusBuy
- Added2 weeks ago
- Bedrooms3
- Bathrooms2
- Area1861 sq. ft.
- DirectionNo Data
- Added On19 Aug 2025
Property Overview
With excellent ocean view of Departure Bay and beyond, this impeccably maintained Lynburn home will exceed expectations. The home is extensively renovated yet maintains the charm and character of its mid-century design. This home features 1115sf on the main level with 3 bedrooms, 3 piece main bathroom, spacious living room with large picture window for the terrific bay views and a woodstove insert to add winter warmth. The open kitchen and dining area also enjoy the ocean and Coastal Mountain views, with a side door to the large ocean view deck and carport. The lower level features a legal bachelor suite (612sf) with shared laundry, private patio and access. A large storage/mechanical room gives you much needed extra space. The private yard is beautiful with its wide range of gardens, trees, lawn and patio. The owner invested in many upgrades including a heat pump and furnace, wood stove (WETT) in living room, energy-efficient upgrades for low operating costs ($137/m) and metal roof. A single carport with extra parking. The location is walking distance to Departure Bay beach and Drip Coffee House (9 min), 2 minute drive to Nanaimo Golf Club, Brooks Landing Shopping Center (4 min), and 7 minutes to BC Ferries. All measurements are approximate and should be verified if important. (id:51532)
Tags
| Property Summary |
|---|
| Building |
|---|
| Level | Rooms | Dimensions |
|---|---|---|
| Lower level | Patio | 28'4 x 10'11 |
| Storage | 21'5 x 13'6 | |
| Laundry room | 10'5 x 7'9 | |
| Bathroom | 3-Piece | |
| Kitchen | 7'4 x 6'7 | |
| Living room | 23'11 x 11'10 | |
| Main level | Bedroom | 10'4 x 7'7 |
| Bedroom | 9'2 x 8'7 | |
| Bathroom | 3-Piece | |
| Kitchen | 12'6 x 8'7 | |
| Dining room | 10'2 x 8'7 | |
| Living room | 13'1 x 18'1 | |
| Bedroom | 11'10 x 10'8 | |
| Entrance | 5'4 x 3'5 |
| Features | |||||
|---|---|---|---|---|---|
| Central location | Other | Carport | |||
| Air Conditioned | |||||
































