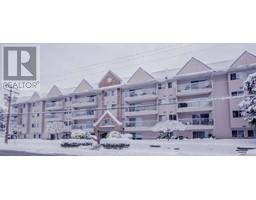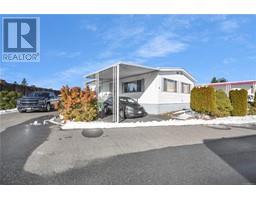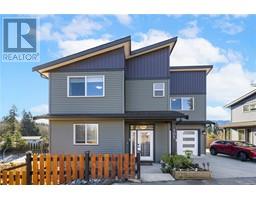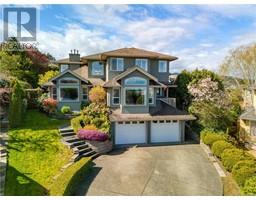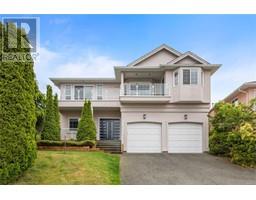4928 Ney Dr North Nanaimo, Nanaimo, British Columbia, CA
Address: 4928 Ney Dr, Nanaimo, British Columbia
Summary Report Property
- MKT ID996131
- Building TypeHouse
- Property TypeSingle Family
- StatusBuy
- Added11 hours ago
- Bedrooms5
- Bathrooms4
- Area3263 sq. ft.
- DirectionNo Data
- Added On24 Apr 2025
Property Overview
Discover a modern family home in Rocky Point, ideal for growing families, steps from Frank J Ney and Hammond Bay Elementary Schools and a short bike or bus ride to Dover Bay Secondary. Relish nearby Neck Point and Pipers Lagoon Parks, with Woodgrove Mall just 10 minutes away. The open-plan upper floor boasts south-facing valley views, a spacious living/dining area, and a kitchen with an eating nook, enhanced by elegant California shutters, a gas fireplace, and a heat pump for year-round comfort. Three bedrooms include a master with a luxurious ensuite and large walk-in closet, plus a family bathroom and private deck. The ground floor features a versatile family room, third bathroom, main laundry, and double garage. A flexible space with a living room, two bedrooms, a bathroom, and separate entrance, includes roughed-in plumbing and wiring, ready for easy conversion into a 2-bedroom suite by adding a kitchen and laundry, perfect for rental income or extra space for a larger family. (id:51532)
Tags
| Property Summary |
|---|
| Building |
|---|
| Land |
|---|
| Level | Rooms | Dimensions |
|---|---|---|
| Lower level | Laundry room | 10'7 x 7'5 |
| Great room | 19'9 x 15'2 | |
| Family room | 18'4 x 11'2 | |
| Entrance | 12 ft x Measurements not available | |
| Bedroom | 14'2 x 11'5 | |
| Bedroom | 14'3 x 11'5 | |
| Bathroom | 4-Piece | |
| Bathroom | 4-Piece | |
| Main level | Primary Bedroom | 16'7 x 12'11 |
| Living room | 26'4 x 15'1 | |
| Kitchen | 17'10 x 15'8 | |
| Ensuite | 4-Piece | |
| Dining room | 15'11 x 9'10 | |
| Bedroom | 11'4 x 11'1 | |
| Bedroom | 11'3 x 10'1 | |
| Bathroom | 4-Piece |
| Features | |||||
|---|---|---|---|---|---|
| Central location | Southern exposure | Other | |||
| Refrigerator | Stove | Washer | |||
| Dryer | Air Conditioned | ||||





































































