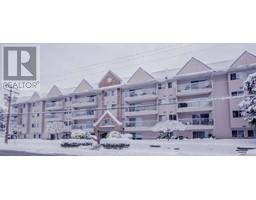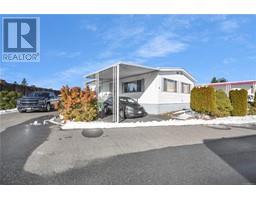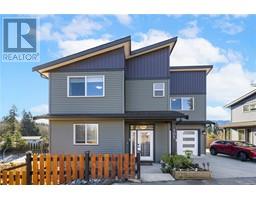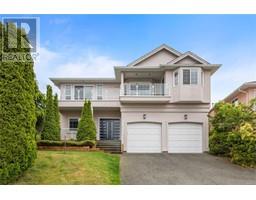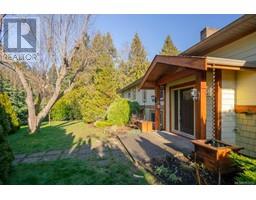5374 Leslie Cres North Nanaimo, Nanaimo, British Columbia, CA
Address: 5374 Leslie Cres, Nanaimo, British Columbia
Summary Report Property
- MKT ID992059
- Building TypeHouse
- Property TypeSingle Family
- StatusBuy
- Added2 days ago
- Bedrooms3
- Bathrooms3
- Area1999 sq. ft.
- DirectionNo Data
- Added On31 Mar 2025
Property Overview
This beautifully crafted, two-story home showcases pride of ownership in a desirable neighbourhood close to popular amenities. It features a 3 bedroom plus den layout with 3 bathrooms, offering comfort and style. Inlaid hardwood floors adorn the main floor, complemented by an oak staircase and 10-foot ceilings in the living room, dining room and foyer. The living room is highlighted by a cozy natural gas fireplace with a custom mantel, creating a warm and inviting space. The primary bedroom features engineered hardwood flooring, while the kitchen is equipped with quartz countertops and quality maple cabinets. The home includes an energy-efficient heat pump, a new gas range, and ample storage through a crawl space and a 12x8 storage shed. A large backyard patio overlooks a beautifully landscaped and irrigated yard, perfect for entertaining. Don't miss this opportunity—schedule your viewing today! (id:51532)
Tags
| Property Summary |
|---|
| Building |
|---|
| Land |
|---|
| Level | Rooms | Dimensions |
|---|---|---|
| Second level | Primary Bedroom | 11'11 x 17'1 |
| Bedroom | 10'1 x 13'5 | |
| Bedroom | 8'11 x 13'5 | |
| Bathroom | 9'3 x 11'0 | |
| Bathroom | 4'11 x 10'11 | |
| Main level | Living room | 12'0 x 21'0 |
| Laundry room | 6'2 x 8'1 | |
| Kitchen | 18'0 x 13'4 | |
| Family room | 11'9 x 13'4 | |
| Dining room | 10'5 x 10'0 | |
| Bathroom | 2'7 x 7'2 |
| Features | |||||
|---|---|---|---|---|---|
| Other | See Remarks | ||||





















































