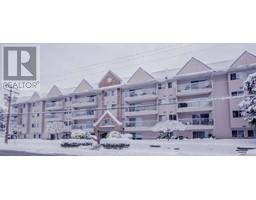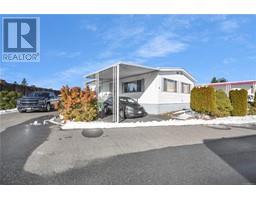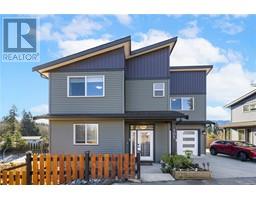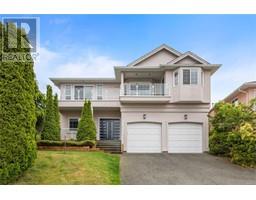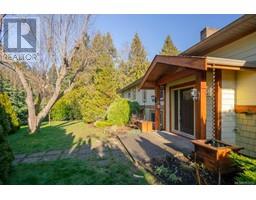545 Poets Trail Dr Hawthorne Heights, Nanaimo, British Columbia, CA
Address: 545 Poets Trail Dr, Nanaimo, British Columbia
Summary Report Property
- MKT ID983014
- Building TypeHouse
- Property TypeSingle Family
- StatusBuy
- Added16 weeks ago
- Bedrooms6
- Bathrooms4
- Area2904 sq. ft.
- DirectionNo Data
- Added On11 Dec 2024
Property Overview
A rarely found 6-bedroom, 4-bathroom single house with a great layout. The home has been well-maintained and features recent updates including laminate flooring, a dishwasher, two water tanks, and two sets of laundry. The location is fantastic. You can walk to the university and the swimming pool, and it's just a 5 minute drive to downtown park or Westwood lake. The neighborhood is nice and quite. Upstairs, there are 3 bedrooms, 2 bathrooms, and an open-concept kitchen with nice cozy living room. Downstairs, you'll find a large game room with separate entrance, an extra room that can be used as a 6th bedroom, and another bathroom. Additionally, there's a 2-bedroom legal suite that can be mortgage helper. This home offers a perfect blend of convenience and comfort. The property is tenanted on a month-to-month basis. The current Rental income is $3,046 per month for the whole house. Could potentially rise to $3,950 with the vacant room rented. Tenants are willing to stay. Please call or text Seller (778-686-6769) for private showings. (id:51532)
Tags
| Property Summary |
|---|
| Building |
|---|
| Land |
|---|
| Level | Rooms | Dimensions |
|---|---|---|
| Lower level | Bedroom | 12'2 x 9'1 |
| Bedroom | 10'5 x 9'10 | |
| Ensuite | 4-Piece | |
| Primary Bedroom | 10'4 x 10'0 | |
| Bathroom | 4-Piece | |
| Kitchen | 10'9 x 8'5 | |
| Laundry room | 5'1 x 3'3 | |
| Dining room | 5'8 x 5'5 | |
| Living room | 14'1 x 10'11 | |
| Main level | Laundry room | 7'8 x 5'4 |
| Bathroom | 4-Piece | |
| Ensuite | 4-Piece | |
| Bedroom | 12'5 x 12'1 | |
| Bedroom | 10'1 x 9'5 | |
| Bedroom | 11'3 x 9'4 | |
| Eating area | 11'3 x 8'8 | |
| Kitchen | 12'8 x 12'4 | |
| Living room | 14'8 x 14'2 |
| Features | |||||
|---|---|---|---|---|---|
| Central location | Curb & gutter | Other | |||
| Rectangular | None | ||||







































