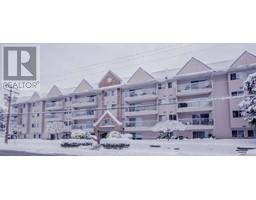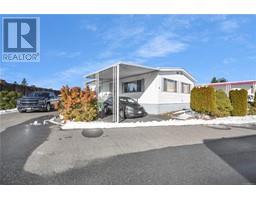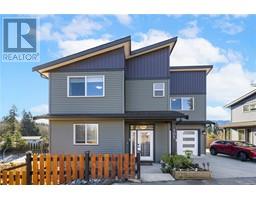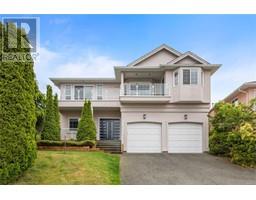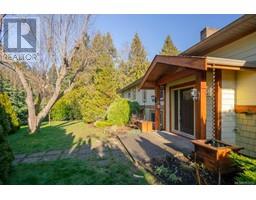568 Marisa St South Nanaimo, Nanaimo, British Columbia, CA
Address: 568 Marisa St, Nanaimo, British Columbia
Summary Report Property
- MKT ID981345
- Building TypeHouse
- Property TypeSingle Family
- StatusBuy
- Added13 weeks ago
- Bedrooms5
- Bathrooms3
- Area2241 sq. ft.
- DirectionNo Data
- Added On30 Dec 2024
Property Overview
Family home with incredible income potential opportunity for owners or investors. Built on one of the largest lots in Panaroma Woods, a 5 year old subdivision in south end Nanaimo. This modern two-storey home features 5 bedrooms and 3 full bathrooms with spacious living areas. Upper main floor presents 3 bedrooms and 2 baths with an open concept living/kitchen/dining area. The kitchen boasts stainless steel appliances, beautiful mosaic backsplash, centre island, and ample cupboard space with built-in pantry. The bright living room with tray ceiling, flaunts a beautiful gas fireplace, and flows into the spacious dining area, making this a perfect space for entertaining guests. Lower level offers a legal 2 bedroom 1 bath self-contained suite with its own ground-level private entrance and patio area. Well maintained 2 story houses in south Nanaimo. This modern Two-storey home features 5 bedrooms and 3 full bathrooms with spacious living areas. Upper floor boosts 3 bedrooms and 2 baths with an open concept kitchen, stainless steel appliances and gas fireplace. Lower level offers a legal 2-bedroom - 1 bath suite with very clean and spacious living room. Prospect app may not work for showings. Use matrix/touchbase app for showing requests (feel free to call/text/email) Naresh Kumatr 778-789-4444 or email NKJAGAT@YAHOO.COM (id:51532)
Tags
| Property Summary |
|---|
| Building |
|---|
| Level | Rooms | Dimensions |
|---|---|---|
| Lower level | Patio | Measurements not available x 10 ft |
| Bathroom | 4-Piece | |
| Bedroom | 11'1 x 9'5 | |
| Bedroom | 11'1 x 9'7 | |
| Kitchen | Measurements not available x 9 ft | |
| Dining room | 9'9 x 6'6 | |
| Living room | 15'6 x 11'4 | |
| Utility room | Measurements not available x 5 ft | |
| Entrance | Measurements not available x 6 ft | |
| Main level | Living room | 17'6 x 12'8 |
| Bathroom | 4-Piece | |
| Ensuite | 3-Piece | |
| Bedroom | 10'9 x 10'7 | |
| Bedroom | 12'9 x 10'3 | |
| Primary Bedroom | 14'2 x 11'10 | |
| Kitchen | 13 ft x Measurements not available | |
| Dining room | 13'10 x 8'2 |
| Features | |||||
|---|---|---|---|---|---|
| Level lot | Southern exposure | Other | |||
| Rectangular | None | ||||






