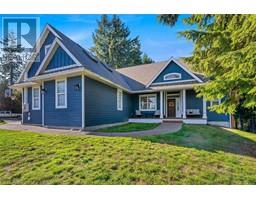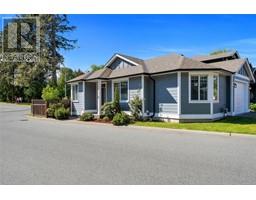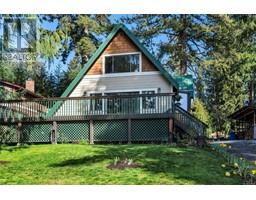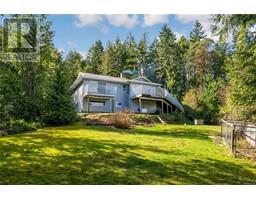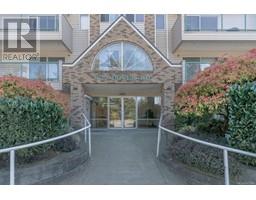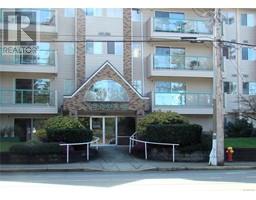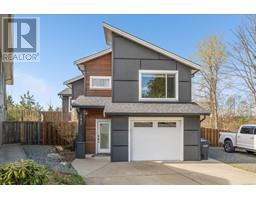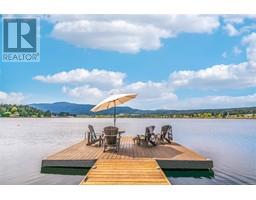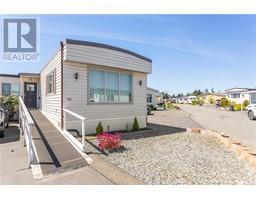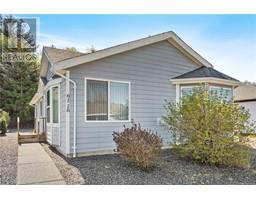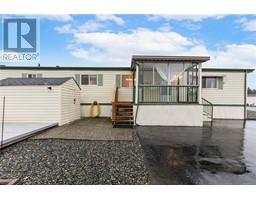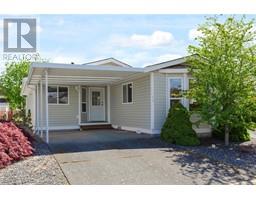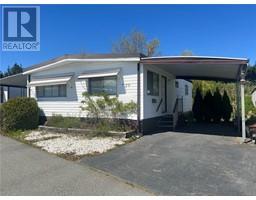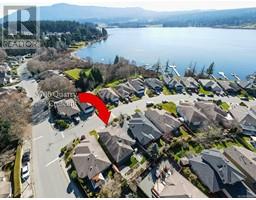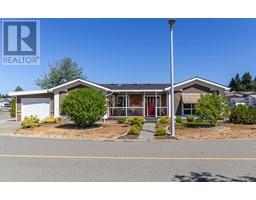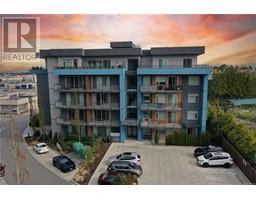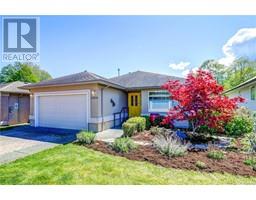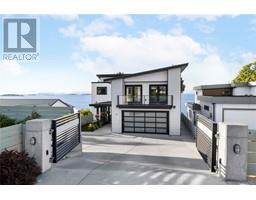999 Beach Dr Brechin Hill, Nanaimo, British Columbia, CA
Address: 999 Beach Dr, Nanaimo, British Columbia
Summary Report Property
- MKT ID963264
- Building TypeHouse
- Property TypeSingle Family
- StatusBuy
- Added1 weeks ago
- Bedrooms2
- Bathrooms3
- Area1682 sq. ft.
- DirectionNo Data
- Added On09 May 2024
Property Overview
Custom built 2+ bed, 3 bath 1,600 sqft rancher in the historic and desirable Beach Estates neighbourhood in Brechin Hill. This well laid out floor plan offers a formal dining and living rooms which are separated by a double sided gas fireplace. The open concept kitchen w/ large island, family room & eating area is a fantastic space to hang-out with a pair of french doors opening onto a south facing deck. The spacious primary bedroom overlooks the garden and has its own ensuite. The den/office could also be used as a 3rd bedroom and has its own covered entrance and patio or could be converted to an in-law suite. The private fenced back yard has beautiful gardens with an array of different plants and fruit trees. The garage has room for a car and a small workshop area. The basement offers ample dry storage space with plenty of shelving. Fantastic little community for families and retirees with walking trails to the ocean, 5 mins walk to the ferry terminal and only minutes from shopping. (id:51532)
Tags
| Property Summary |
|---|
| Building |
|---|
| Level | Rooms | Dimensions |
|---|---|---|
| Lower level | Storage | 11'4 x 6'4 |
| Storage | 11'4 x 26'4 | |
| Storage | 15'2 x 36'8 | |
| Main level | Patio | 27'3 x 24'7 |
| Office | 9'4 x 14'8 | |
| Bathroom | 2'7 x 6'11 | |
| Laundry room | Measurements not available x 12 ft | |
| Bathroom | 8'3 x 9'8 | |
| Bedroom | Measurements not available x 9 ft | |
| Ensuite | 8 ft x 7 ft | |
| Primary Bedroom | 14'4 x 14'9 | |
| Kitchen | 13'1 x 9'7 | |
| Eating area | 12'5 x 9'4 | |
| Family room | Measurements not available x 16 ft | |
| Dining room | 11'8 x 13'9 | |
| Living room | 10'3 x 14'2 |
| Features | |||||
|---|---|---|---|---|---|
| Central location | Southern exposure | Other | |||
| Marine Oriented | None | ||||



















































