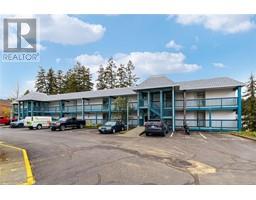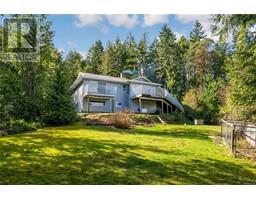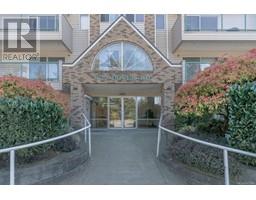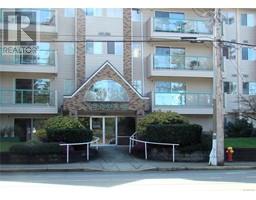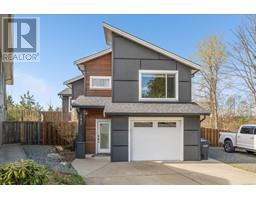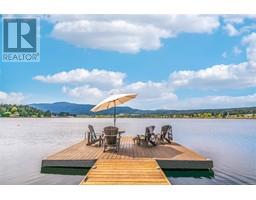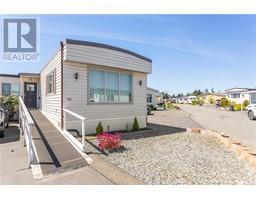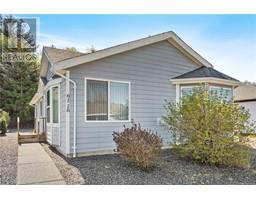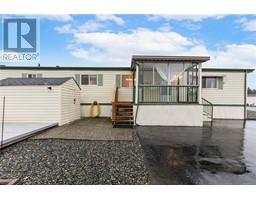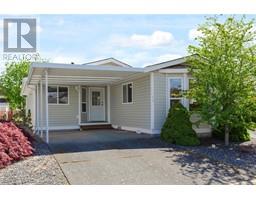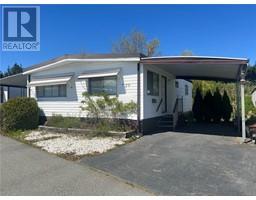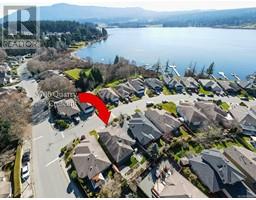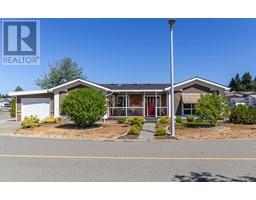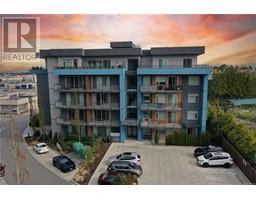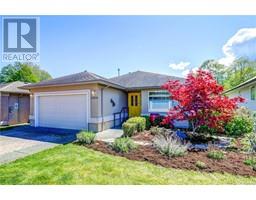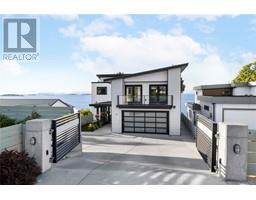TH18 38 Front St Pacifica, Nanaimo, British Columbia, CA
Address: TH18 38 Front St, Nanaimo, British Columbia
Summary Report Property
- MKT ID963435
- Building TypeRow / Townhouse
- Property TypeSingle Family
- StatusBuy
- Added1 weeks ago
- Bedrooms3
- Bathrooms3
- Area1821 sq. ft.
- DirectionNo Data
- Added On10 May 2024
Property Overview
Welcome to Pacifica, Nanaimo's Premier Waterfront Condo/Townhouses. This 3bd, 3bth, 1822 sqft oceanfront home with over 500 sqft of outdoor living space is waiting for its new owners! A private & secure courtyard entrance with 1 of the secondary bedrooms at entry level. Walk up 5 stairs to well appointed kitchen, 2pc bath and living/dining room that open to a 150 sqft deck overlooking the harbour, islands, marina, and coastal mountains beyond. Up from this level is the private and expansive 400sq deck. Enjoy morning coffees, watching the sunrise, or evenings taking in the views and activity on the waterfront. Down one level from entry you will find 3bedrooms, two which have ocean views, including the primary suite with 4pc ensuite. Another 4pc bath, utility and laundry finish this level. Comes with 2, secure underground parking stalls and concierge service. Heat/HW incl. Easy access to Vancouver with HarbourAir or Hullo Ferry. Shopping/Eateries/Parks are an easy walk away. For your personal tour contact Rosanna Duffy at Royal LePage Nanaimo Realty, 250-816-4663, or email rosanna@vancouverislandlifestyle.ca Room measurements provided by Nanaimo Photography and should be verified if needed (id:51532)
Tags
| Property Summary |
|---|
| Building |
|---|
| Land |
|---|
| Level | Rooms | Dimensions |
|---|---|---|
| Lower level | Utility room | 6'9 x 5'11 |
| Bathroom | 4-Piece | |
| Bedroom | 9'8 x 16'9 | |
| Bedroom | 11'4 x 12'10 | |
| Primary Bedroom | 11'10 x 17'9 | |
| Main level | Ensuite | 4-Piece |
| Bathroom | 2-Piece | |
| Dining room | 8'8 x 14'5 | |
| Living room | 13 ft x Measurements not available | |
| Kitchen | 8'10 x 12'9 | |
| Entrance | 7'4 x 5'1 |
| Features | |||||
|---|---|---|---|---|---|
| Central location | Park setting | Other | |||
| Marine Oriented | Underground | Central air conditioning | |||

































































