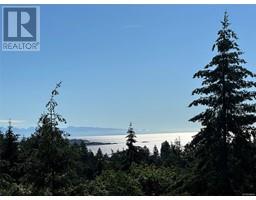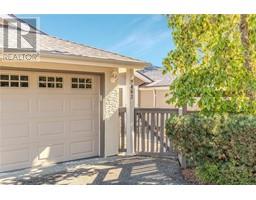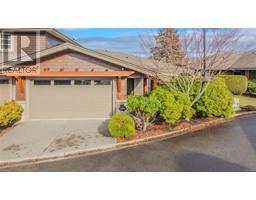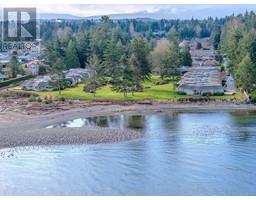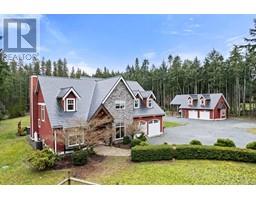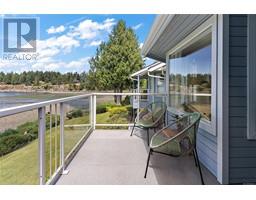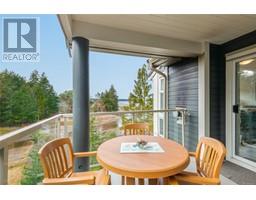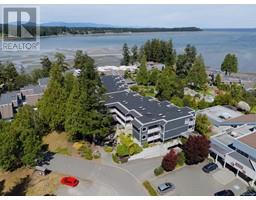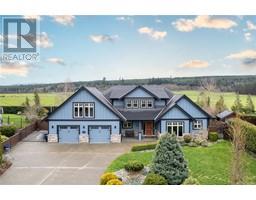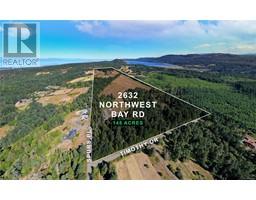13 2655 Andover Rd Glen Eagle, Nanoose Bay, British Columbia, CA
Address: 13 2655 Andover Rd, Nanoose Bay, British Columbia
Summary Report Property
- MKT ID992947
- Building TypeRow / Townhouse
- Property TypeSingle Family
- StatusBuy
- Added5 days ago
- Bedrooms3
- Bathrooms3
- Area3019 sq. ft.
- DirectionNo Data
- Added On27 Mar 2025
Property Overview
In the Heart of Fairwinds the tranquil community of Glen Eagle provides a unique opportunity to live your ultimate vacation lifestyle. Serene golf course views, a short stroll to captivating beaches and pristine walking trails, a world class wellness centre, minutes to Schooner Cove Marina all in a well managed Strata home. Enter through a private fenced courtyard into this charmingly updated home. A sought after end unit, the Main floor has an open plan great room with freshly updated Kitchen and door to a spacious deck, peaceful primary bedroom with beautiful ensuite and walk in closet, a second bedroom/den with doors to the patio, Pantry, Laundry and a double garage. The Lower level has a large family room, office area and comfortable guest accommodations as well as abundant storage. Come for a visit and Stay for a lifetime in Fairwinds on central Vancouver Island. Glen Eagle is a 55+ Community. (id:51532)
Tags
| Property Summary |
|---|
| Building |
|---|
| Land |
|---|
| Level | Rooms | Dimensions |
|---|---|---|
| Lower level | Bathroom | 4-Piece |
| Other | 13'2 x 10'0 | |
| Storage | 34'4 x 9'5 | |
| Den | 13'0 x 14'5 | |
| Office | 9'3 x 8'6 | |
| Bedroom | 14'2 x 15'5 | |
| Recreation room | 20'9 x 17'3 | |
| Main level | Primary Bedroom | 17'1 x 19'9 |
| Kitchen | 10'3 x 14'4 | |
| Living room | 14'9 x 16'4 | |
| Dining room | 12'10 x 9'1 | |
| Ensuite | 4-Piece | |
| Laundry room | 7'10 x 7'2 | |
| Bathroom | 3-Piece | |
| Bedroom | 9'11 x 16'4 |
| Features | |||||
|---|---|---|---|---|---|
| Cul-de-sac | Other | Golf course/parkland | |||
| Marine Oriented | Garage | Partially air conditioned | |||






































