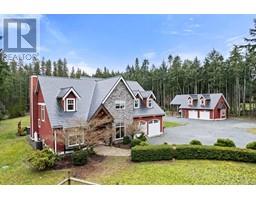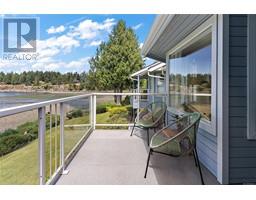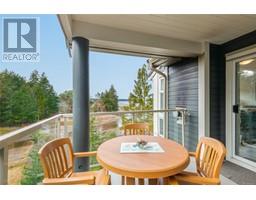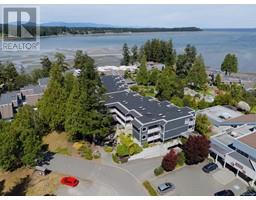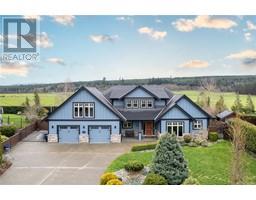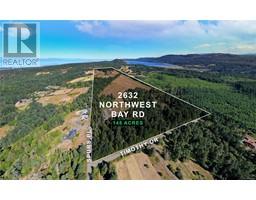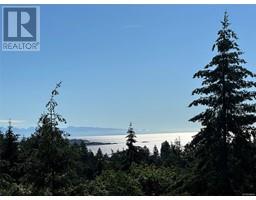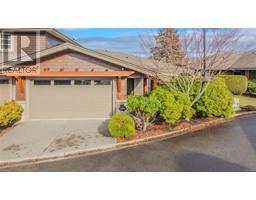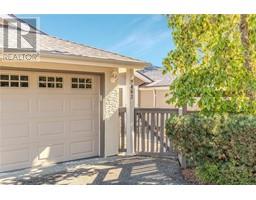14 1600 Brynmarl Rd Beachcomber, Nanoose Bay, British Columbia, CA
Address: 14 1600 Brynmarl Rd, Nanoose Bay, British Columbia
Summary Report Property
- MKT ID993059
- Building TypeRow / Townhouse
- Property TypeSingle Family
- StatusBuy
- Added3 days ago
- Bedrooms3
- Bathrooms3
- Area2778 sq. ft.
- DirectionNo Data
- Added On27 Mar 2025
Property Overview
Discover this stunning Beachcomber View dream home! This bright, spacious, and contemporary end-unit townhome offers breathtaking views of Marina, the ocean, and the island mountain range - both inside and out. Enjoy two fully finished levels of beautifully designed living space. Step through a gated front patio with a charming garden area into a skylight foyer, leading up to the sun-filled great Room with oversized view windows, Kitchen w/cupboard/counter space, tiered functional island, & pantry cupboard. Huge Living Room w/3-sided propane fireplace & door to lrg SW-facing sundeck w/views over the marina to the Island Mountains & Mt Arrowsmith, large Master Suite w/BI desk/vanity, WI closet, & 4 pc ensuite, 2nd Bed w/cheater ensuite door to 4 pc Main Bath. Bright self-contained lower level w/open plan Family/Rec Room, full Kitchen, good-sized Bed, & 4 pc Main Bath. Off the foyer is access to the double garage & Flex/Laundry Room. Just steps from marina & only mins to Parksville! (id:51532)
Tags
| Property Summary |
|---|
| Building |
|---|
| Land |
|---|
| Level | Rooms | Dimensions |
|---|---|---|
| Lower level | Kitchen | 15'0 x 7'0 |
| Living room | 15 ft x 7 ft | |
| Bathroom | 4-Piece | |
| Laundry room | 5'1 x 3'11 | |
| Bedroom | 12'6 x 16'1 | |
| Recreation room | 20'1 x 12'2 | |
| Den | 12'7 x 11'4 | |
| Entrance | 8'6 x 5'4 | |
| Main level | Bathroom | 4-Piece |
| Bedroom | 10'11 x 11'10 | |
| Ensuite | 4-Piece | |
| Primary Bedroom | 14'2 x 17'1 | |
| Kitchen | 14'8 x 10'8 | |
| Dining room | 14'2 x 9'10 | |
| Living room | 20'11 x 16'6 |
| Features | |||||
|---|---|---|---|---|---|
| Park setting | Private setting | Southern exposure | |||
| Other | Marine Oriented | Garage | |||
| Refrigerator | Stove | Washer | |||
| Dryer | None | ||||










































