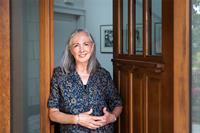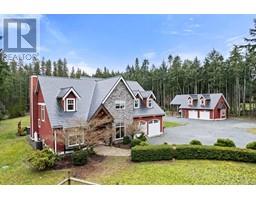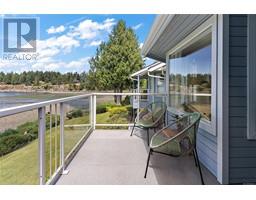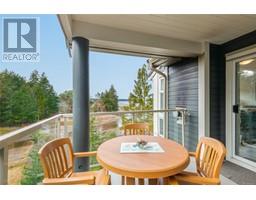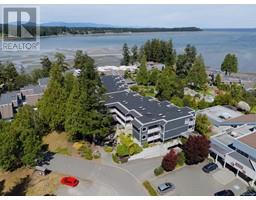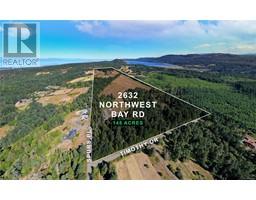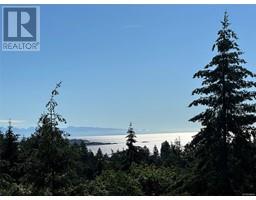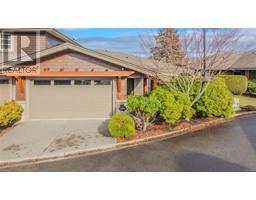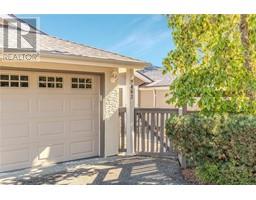1425 STONE LAKE Dr Nanoose, Nanoose Bay, British Columbia, CA
Address: 1425 STONE LAKE Dr, Nanoose Bay, British Columbia
Summary Report Property
- MKT ID992129
- Building TypeHouse
- Property TypeSingle Family
- StatusBuy
- Added2 weeks ago
- Bedrooms4
- Bathrooms3
- Area2964 sq. ft.
- DirectionNo Data
- Added On18 Mar 2025
Property Overview
BEAUTIFUL CUSTOM BUILT RESIDENCE located in the sought after Madrona Heights neighbourhood.This home offers a large open concept main room with expansive south facing views over pastures and forest.The kitchen was recently updated with high end appliances and custom cabinetry, there is a large butlers pantry that will store all of your small appliances and much more.The large primary bedroom is located on the main and features a spa like ensuite with heated floors and a steam shower.Patio doors open out onto the deck giving easy access to a hot tub.There are 3 more bedrooms, one currently in use as a den and a very large family or media room with a wet bar. The back yard is south facing with beautiful landscaping, custom lighting, irrigation and a very large deck for entertaining. And if that is not enough there is a 13x13 wired and insulated workshop/studio for the handy person in the family.Plenty of parking in the oversized double garage and room for an RV.This home is a must view! (id:51532)
Tags
| Property Summary |
|---|
| Building |
|---|
| Land |
|---|
| Level | Rooms | Dimensions |
|---|---|---|
| Second level | Family room | Measurements not available x 24 ft |
| Hobby room | 12 ft x 11 ft | |
| Bedroom | Measurements not available x 14 ft | |
| Bedroom | Measurements not available x 14 ft | |
| Bathroom | 8 ft x Measurements not available | |
| Main level | Kitchen | 11'7 x 14'8 |
| Primary Bedroom | 15 ft x Measurements not available | |
| Bedroom | 11'6 x 11'7 | |
| Pantry | 7 ft x Measurements not available | |
| Dining room | 13 ft x Measurements not available | |
| Living room | Measurements not available x 23 ft | |
| Laundry room | 6 ft x Measurements not available | |
| Bathroom | 5 ft x 5 ft | |
| Ensuite | 12'2 x 11'2 | |
| Other | Workshop | 13 ft x 13 ft |
| Features | |||||
|---|---|---|---|---|---|
| Cul-de-sac | Southern exposure | Other | |||
| Marine Oriented | Garage | Fully air conditioned | |||








































































