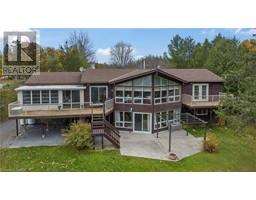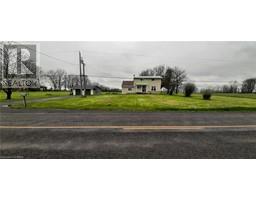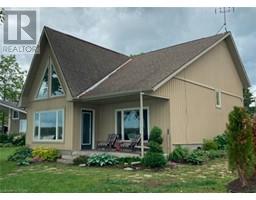170 CAMDEN Road 58 - Greater Napanee, Napanee, Ontario, CA
Address: 170 CAMDEN Road, Napanee, Ontario
5 Beds2 Baths2050 sqftStatus: Buy Views : 679
Price
$509,000
Summary Report Property
- MKT ID40621368
- Building TypeHouse
- Property TypeSingle Family
- StatusBuy
- Added18 weeks ago
- Bedrooms5
- Bathrooms2
- Area2050 sq. ft.
- DirectionNo Data
- Added On17 Jul 2024
Property Overview
It’s Family Approved! Outstanding value in this 5 bedroom, 2 bath home, and is a traditional favourite with a proven design. Mostly hardwood, tile and laminate floors, nice size rec room with gas fireplace and a jetted tub in the main bath. So many perks with this home, such as 2 decks and all of the appliances are included. And don’t forget your hammock for snoozing in the cool summer breeze….as there is also a separate side yard surrounded by a grove of trees. Although its close to schools, churches and parks ands within walking distance to the downtown area of Napanee, the lot has a country feel with lots of privacy. Trust your judgement and call for your viewing. (id:51532)
Tags
| Property Summary |
|---|
Property Type
Single Family
Building Type
House
Storeys
1
Square Footage
2050 sqft
Subdivision Name
58 - Greater Napanee
Title
Freehold
Land Size
under 1/2 acre
| Building |
|---|
Bedrooms
Above Grade
3
Below Grade
2
Bathrooms
Total
5
Interior Features
Appliances Included
Dishwasher, Dryer, Refrigerator, Washer, Range - Gas, Microwave Built-in
Basement Type
Full (Finished)
Building Features
Features
Paved driveway, Sump Pump
Style
Detached
Architecture Style
Raised bungalow
Square Footage
2050 sqft
Fire Protection
Smoke Detectors
Structures
Shed
Heating & Cooling
Cooling
None
Heating Type
Baseboard heaters
Utilities
Utility Type
Cable(Available),Electricity(Available),Natural Gas(Available),Telephone(Available)
Utility Sewer
Municipal sewage system
Water
Municipal water
Exterior Features
Exterior Finish
Brick Veneer, Vinyl siding
Neighbourhood Features
Community Features
School Bus
Amenities Nearby
Park, Place of Worship, Playground, Schools, Shopping
Parking
Total Parking Spaces
4
| Land |
|---|
Other Property Information
Zoning Description
R2
| Level | Rooms | Dimensions |
|---|---|---|
| Lower level | Laundry room | 12'0'' x 18'3'' |
| 3pc Bathroom | 5'11'' x 6'4'' | |
| Bedroom | 11'7'' x 12'0'' | |
| Bedroom | 12'10'' x 11'11'' | |
| Recreation room | 19'4'' x 13'4'' | |
| Main level | 5pc Bathroom | 10'3'' x 9'3'' |
| Bedroom | 9'7'' x 9'8'' | |
| Bedroom | 9'7'' x 9'10'' | |
| Primary Bedroom | 10'2'' x 10'2'' | |
| Kitchen | 11'5'' x 10'5'' | |
| Dining room | 11'11'' x 8'5'' | |
| Living room | 12'7'' x 15'4'' |
| Features | |||||
|---|---|---|---|---|---|
| Paved driveway | Sump Pump | Dishwasher | |||
| Dryer | Refrigerator | Washer | |||
| Range - Gas | Microwave Built-in | None | |||





































































