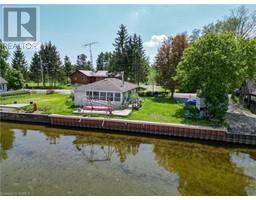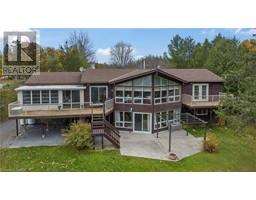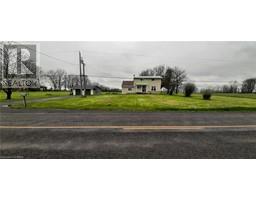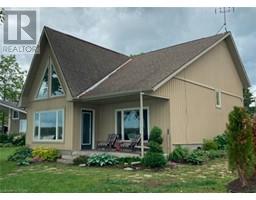58 WINCHESTER Drive 58 - Greater Napanee, Napanee, Ontario, CA
Address: 58 WINCHESTER Drive, Napanee, Ontario
Summary Report Property
- MKT ID40611120
- Building TypeRow / Townhouse
- Property TypeSingle Family
- StatusBuy
- Added18 weeks ago
- Bedrooms3
- Bathrooms2
- Area1214 sq. ft.
- DirectionNo Data
- Added On16 Jul 2024
Property Overview
Welcome to this move-in ready 3-bedroom, 1 1/2 bath townhouse, perfectly situated in a desirable west end location. Just updated with all new flooring on the main level and new carpeted stairs, as well as this home has been freshly painted throughout and features new toilets and a vanity for a modern touch. The main level boasts a spacious living room and a separate dining room off the kitchen, which has been upgraded with updated cabinetry, countertops, and a stylish backsplash. Upstairs, you'll find a large primary bedroom, two additional bedrooms and an updated bathroom, offering comfort and style. The finished lower level provides additional living space with a large open rec room, a convenient laundry area with ample storage for all your needs. This home also includes an updated gas furnace and central air system, along with all but one vinyl windows for energy efficiency. Step outside to a deck at the back, a fenced yard, and a shed for extra storage. This townhouse is less than a block from the hospital and churches, and just steps away from a park with a playground and open space to enjoy. Don't miss this opportunity to own a beautifully updated townhouse in a prime location. Schedule your viewing today and experience the perfect blend of comfort, convenience, and style! (id:51532)
Tags
| Property Summary |
|---|
| Building |
|---|
| Land |
|---|
| Level | Rooms | Dimensions |
|---|---|---|
| Second level | 4pc Bathroom | Measurements not available |
| Bedroom | 9'10'' x 9'1'' | |
| Bedroom | 13'11'' x 8'10'' | |
| Primary Bedroom | 14'8'' x 10'6'' | |
| Lower level | Recreation room | 18'7'' x 17'11'' |
| Laundry room | 18'4'' x 17'11'' | |
| Main level | 2pc Bathroom | Measurements not available |
| Dining room | 10'6'' x 8'6'' | |
| Kitchen | 9'3'' x 8'6'' | |
| Living room | 19'8'' x 12'6'' |
| Features | |||||
|---|---|---|---|---|---|
| Visitor Parking | Dryer | Refrigerator | |||
| Stove | Washer | Central air conditioning | |||



























































