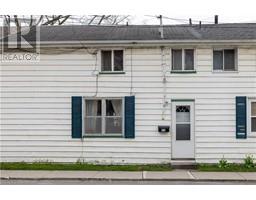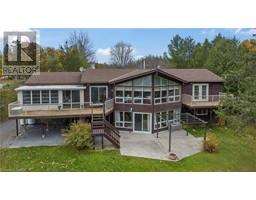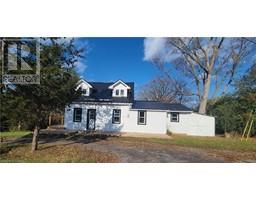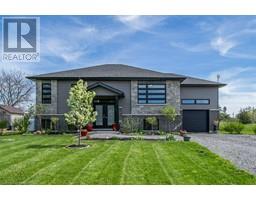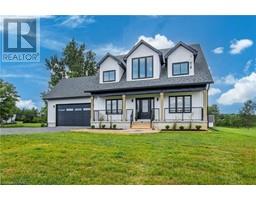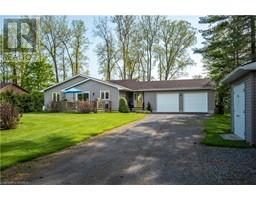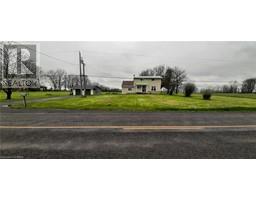5968 COUNTY RD 9 58 - Greater Napanee, Napanee, Ontario, CA
Address: 5968 COUNTY RD 9, Napanee, Ontario
Summary Report Property
- MKT ID40599270
- Building TypeHouse
- Property TypeSingle Family
- StatusBuy
- Added2 weeks ago
- Bedrooms5
- Bathrooms3
- Area2654 sq. ft.
- DirectionNo Data
- Added On18 Jun 2024
Property Overview
Wow, just wow! Not everyday does a house come to market that has been so well thought out, checks all the boxes, and has every custom detail you would expect in a house of this calibre. Drive down your private lane to this stunning all stone executive bungalow. Be in awe as you enter and take it all in, from the high ceilings with trayed wood inlay accents throughout, the vaulted LR with a beam from the original barn on the property, sliding doors reclaimed from the original homestead, all hand built custom lighting with tons of pot lights for accents and hickory engineered floors with heated tiles in all wet areas. The kitchen is a dream with ample custom cabinets, quartzite counters with the island covered in one beautiful slab, high-end appliances including the pullout microwave, beverage fridge with separate zones, and larger stove top with custom venting. The beautiful living room fireplace has floor to ceiling local face cut limestone and with custom steel hearth, and the 2nd fireplace in the 4 season heated sunroom is wrapped in slabs of granite. 3 large bedrooms on the main floor including the primary with walk-in closet and 5pc ensuite with a deep soaker tub and a beautiful tiled shower, and a door to your private covered deck with a hot tub. Downstairs are 2 more large bedrooms, 3rd full bathroom, entertainment room and workout room covered in rubber flooring. The heated 2 car garage enters into the perfect mudroom with laundry, and if you need more space the 1200sqfttriple car detached garage is insulated and heated, with extra height for an RV or car lifts, the original driveshed has been restored with almost 1200sqft on 2 levels. The grounds around the home have been landscaped with a rain fed irrigation system and a large patio for entertaining, surrounded by just over 59 acres of trees with almost 3kms of trails to explore going through the property. 25 minutes to Kingston and 2.5hrs to Toronto or Ottawa, with amenities in many little towns close by. (id:51532)
Tags
| Property Summary |
|---|
| Building |
|---|
| Land |
|---|
| Level | Rooms | Dimensions |
|---|---|---|
| Lower level | Cold room | 7'11'' x 16'8'' |
| Utility room | 8'4'' x 24'1'' | |
| Storage | 13'1'' x 30'7'' | |
| Gym | 24'11'' x 15'9'' | |
| Bedroom | 16'9'' x 14'2'' | |
| Bedroom | 15'0'' x 12'4'' | |
| Recreation room | 19'3'' x 20'11'' | |
| Recreation room | 16'11'' x 18'10'' | |
| 3pc Bathroom | 8'0'' x 9'1'' | |
| Main level | Bedroom | 13'10'' x 12'2'' |
| Bedroom | 11'7'' x 12'1'' | |
| 3pc Bathroom | 9'8'' x 9'2'' | |
| 5pc Bathroom | 10'3'' x 14'5'' | |
| Primary Bedroom | 16'1'' x 14'11'' | |
| Laundry room | 9'2'' x 16'4'' | |
| Sunroom | 12'11'' x 15'11'' | |
| Dining room | 12'8'' x 16'6'' | |
| Kitchen | 12'10'' x 16'6'' | |
| Living room | 20'1'' x 19'1'' | |
| Foyer | 6'2'' x 11'9'' |
| Features | |||||
|---|---|---|---|---|---|
| Crushed stone driveway | Country residential | Automatic Garage Door Opener | |||
| Attached Garage | Detached Garage | Central Vacuum | |||
| Dishwasher | Oven - Built-In | Refrigerator | |||
| Satellite Dish | Stove | Water softener | |||
| Microwave Built-in | Hood Fan | Window Coverings | |||
| Wine Fridge | Garage door opener | Hot Tub | |||
| Central air conditioning | |||||





















































