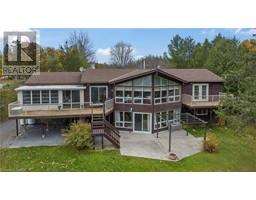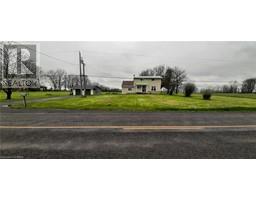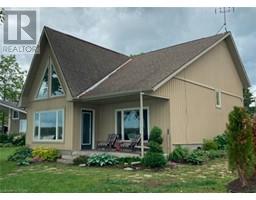89 DUNDAS Street W 58 - Greater Napanee, Napanee, Ontario, CA
Address: 89 DUNDAS Street W, Napanee, Ontario
Summary Report Property
- MKT ID40633724
- Building TypeHouse
- Property TypeSingle Family
- StatusBuy
- Added14 weeks ago
- Bedrooms3
- Bathrooms2
- Area1479 sq. ft.
- DirectionNo Data
- Added On14 Aug 2024
Property Overview
Looking for a prime investment opportunity in Napanee? Look no further than 89 Dundas Street! Currently divided into two self-contained rental units, is ideal for savvy investors or those seeking supplementary income. The first unit is a charming one-bedroom leased until June 30th; the second unit is a spacious two-bedroom with a flexible month-to-month tenancy. Together, these units generate a monthly gross rent of $2,300 inclusive. Ample parking is available for tenants and visitors. The property's R4 zoning offers versatile future uses, including the potential for a home-based business. Centrally located, 89 Dundas Street is within walking distance to all amenities and downtown Napanee. Take advantage of this prime real estate opportunity with excellent income potential and future versatility. Don't miss out—schedule your viewing today! (id:51532)
Tags
| Property Summary |
|---|
| Building |
|---|
| Land |
|---|
| Level | Rooms | Dimensions |
|---|---|---|
| Main level | Utility room | 8'9'' x 3'3'' |
| Foyer | 15'0'' x 3'8'' | |
| 4pc Bathroom | 8'11'' x 8'5'' | |
| 4pc Bathroom | 8'4'' x 4'10'' | |
| Bedroom | 11'5'' x 15'0'' | |
| Bedroom | 10'6'' x 10'6'' | |
| Primary Bedroom | 10'6'' x 10'11'' | |
| Kitchen | 13'5'' x 8'10'' | |
| Living room | 22'4'' x 12'10'' | |
| Kitchen | 7'4'' x 15'0'' | |
| Kitchen | 8'9'' x 13'3'' | |
| Living room | 12'7'' x 16'9'' | |
| Living room | 14'7'' x 15'0'' |
| Features | |||||
|---|---|---|---|---|---|
| Paved driveway | Dryer | Refrigerator | |||
| Stove | Washer | None | |||





















































