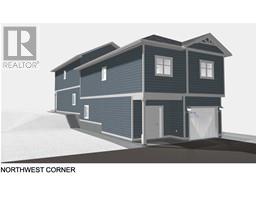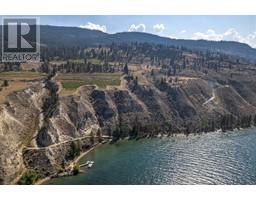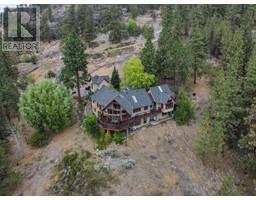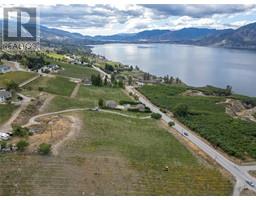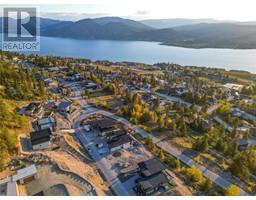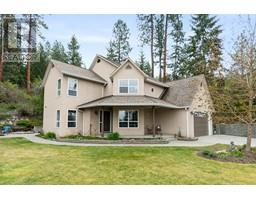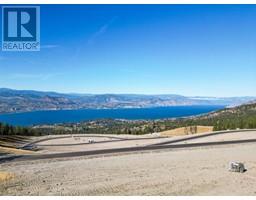2840 Outlook Way Naramata Rural, Naramata, British Columbia, CA
Address: 2840 Outlook Way, Naramata, British Columbia
Summary Report Property
- MKT ID10331536
- Building TypeHouse
- Property TypeSingle Family
- StatusBuy
- Added14 hours ago
- Bedrooms3
- Bathrooms3
- Area2816 sq. ft.
- DirectionNo Data
- Added On08 Jan 2025
Property Overview
Welcome to 2840 Outlook Way, Naramata. This brand-new home offers modern comfort, luxurious features, and breathtaking panoramic Okanagan Lake views in a quiet neighborhood just 10 minutes from Penticton. The open-concept main floor boasts a spacious living area with a gas fireplace, a chef’s kitchen with a large island and walk-in pantry, and a dining area that opens to a covered deck and patio, perfect for enjoying the stunning surroundings. The primary suite features a walk-in closet and a spa-like 5-piece ensuite with a soaker tub, glassed-in shower, and private water closet, complemented by a second bedroom, another full bathroom, and a convenient laundry room. The lower level includes a welcoming entryway, a large recreation room, a third bedroom and bathroom, ample storage, and access to a double garage. This thoughtfully designed home blends luxury and functionality, making it an exceptional opportunity for lakeview living. Contact the listing agent to view today! (id:51532)
Tags
| Property Summary |
|---|
| Building |
|---|
| Level | Rooms | Dimensions |
|---|---|---|
| Lower level | Storage | 32' x 8' |
| 4pc Bathroom | Measurements not available | |
| Bedroom | 14' x 14' | |
| Media | 20'6'' x 19'8'' | |
| Main level | Laundry room | 8'2'' x 5' |
| 4pc Bathroom | Measurements not available | |
| Bedroom | 14' x 12' | |
| 5pc Ensuite bath | 17'8'' x 6'8'' | |
| Primary Bedroom | 14'4'' x 14' | |
| Kitchen | 13' x 11' | |
| Dining room | 14' x 11'6'' | |
| Living room | 16' x 15'6'' |
| Features | |||||
|---|---|---|---|---|---|
| Private setting | Central island | See Remarks | |||
| Attached Garage(2) | Refrigerator | Dishwasher | |||
| Microwave | Oven | Washer & Dryer | |||
| Wine Fridge | Central air conditioning | ||||














































