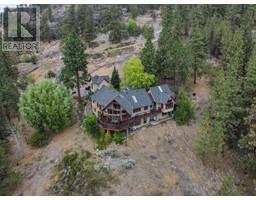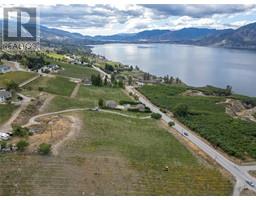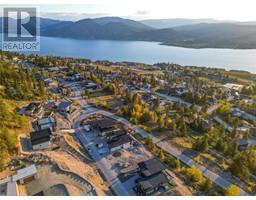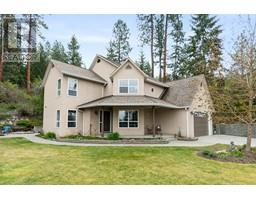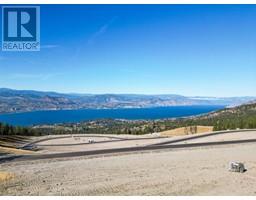6301 North Naramata Road Naramata Rural, Naramata, British Columbia, CA
Address: 6301 North Naramata Road, Naramata, British Columbia
Summary Report Property
- MKT ID10317439
- Building TypeOther
- Property TypeAgriculture
- StatusBuy
- Added4 weeks ago
- Bedrooms2
- Bathrooms2
- Area3238 sq. ft.
- DirectionNo Data
- Added On20 Dec 2024
Property Overview
Imagine owning your very own distinctive family retreat in Naramata, BC, boasting an impressive 750 feet of secluded sandy lakefront. This exceptional estate is nestled in the heart of Okanagan wine country with over 50 acres of land facing west. Presently, it features approximately 8 acres of award- winning vineyards, with 85% dedicated to Chardonnay and 15% to Pinot Noir. There's even potential to expand the vineyards with an additional 8 acres! The main house is a haven of comfort and style, with a country feel, each room offering breathtaking views that allow you to fully immerse yourself in the natural splendor of the surroundings. Spend your summer days outside by the refreshing pool, down by the lake, or one of the many outdoor patio areas. In addition, the property includes a 2nd 900 sq ft home and 2 delightful cozy cabins, perfectly suited for hosting the grandkids. We are confident that you will instantly fall in love with this heavenly piece of paradise. (id:51532)
Tags
| Property Summary |
|---|
| Building |
|---|
| Land |
|---|
| Level | Rooms | Dimensions |
|---|---|---|
| Basement | Storage | 17'6'' x 21'8'' |
| Main level | Bedroom | 12'1'' x 15'7'' |
| Office | 8'1'' x 7'0'' | |
| Laundry room | 13'5'' x 7'1'' | |
| Kitchen | 18'0'' x 17'6'' | |
| Foyer | 16'5'' x 8'2'' | |
| Living room | 19'3'' x 25'2'' | |
| Dining room | 9'11'' x 25'2'' | |
| Primary Bedroom | 16'8'' x 18'4'' | |
| 4pc Ensuite bath | 11'3'' x 12'9'' | |
| 3pc Bathroom | 8'11'' x 4'11'' |
| Features | |||||
|---|---|---|---|---|---|
| Private setting | Central island | See Remarks | |||
| Attached Garage(2) | Refrigerator | Dishwasher | |||
| Dryer | Microwave | Washer | |||
| Water purifier | Oven - Built-In | Heat Pump | |||








































