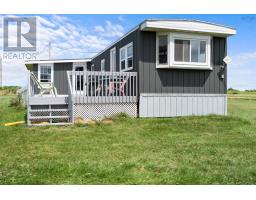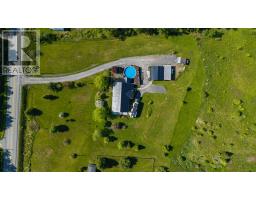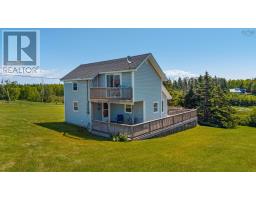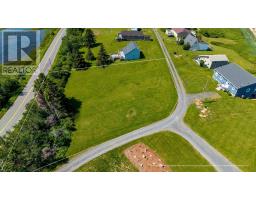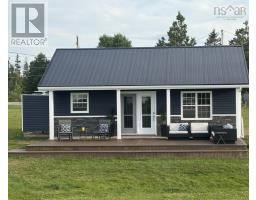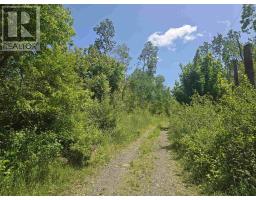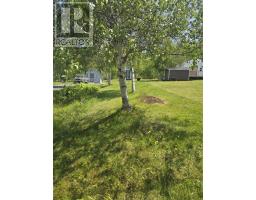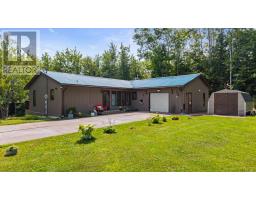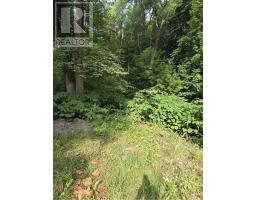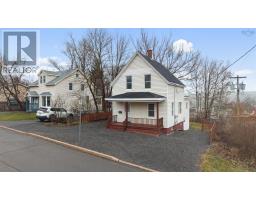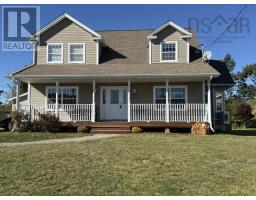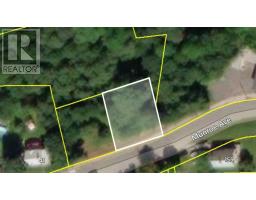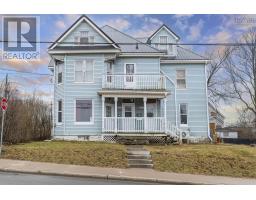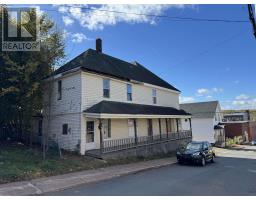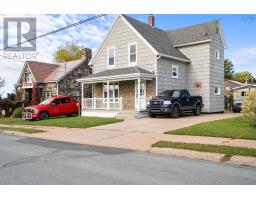114 Sanborne Street, New Glasgow, Nova Scotia, CA
Address: 114 Sanborne Street, New Glasgow, Nova Scotia
Summary Report Property
- MKT ID202520540
- Building TypeHouse
- Property TypeSingle Family
- StatusBuy
- Added2 days ago
- Bedrooms3
- Bathrooms1
- Area1552 sq. ft.
- DirectionNo Data
- Added On14 Aug 2025
Property Overview
Welcome to this well-maintained three-bedroom, one-bath bungalow on the sought-after west side of New Glasgow. Situated on a beautifully manicured corner lot, this home features a paved driveway, an attached garage, and an updated deckperfect for relaxing outdoors. Inside, the main floor offers an eat-in kitchen, formal dining room, spacious living room, four-piece bath, and three comfortable bedrooms. Convenience is key with laundry hookup located on the main floor, while original basement hookups remain. The lower level is ready for your personal touch, offering great potential for extra living space, there is also a workshop area, and direct garage access. Recent updates include new basement insulation, a high-efficiency Navien propane boiler, fresh exterior paint, and moregiving you peace of mind for years to come. Well cared for and move-in ready, this home is waiting for its next chapter. With its ideal location and solid updates, it wont last long! (id:51532)
Tags
| Property Summary |
|---|
| Building |
|---|
| Level | Rooms | Dimensions |
|---|---|---|
| Basement | Recreational, Games room | 21.5x14.9 |
| Utility room | 11.4x15.9 | |
| Workshop | 13x20 | |
| Main level | Porch | 6.3x4.2 |
| Kitchen | 11.2x13.4 | |
| Dining room | 9.1x12 | |
| Living room | 17.3x13.5 | |
| Bath (# pieces 1-6) | 11.5x5.3 | |
| Bedroom | 12.3x8 | |
| Bedroom | 10.7x12 | |
| Bedroom | 11.2x10.4 |
| Features | |||||
|---|---|---|---|---|---|
| Garage | Attached Garage | Parking Space(s) | |||
| Paved Yard | Stove | Refrigerator | |||









































