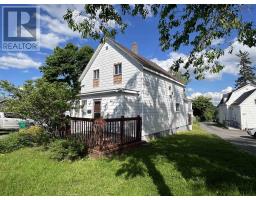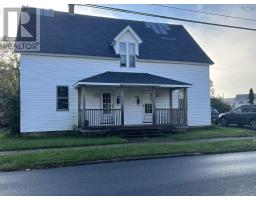55 Townsend Avenue, New Glasgow, Nova Scotia, CA
Address: 55 Townsend Avenue, New Glasgow, Nova Scotia
Summary Report Property
- MKT ID202419659
- Building TypeHouse
- Property TypeSingle Family
- StatusBuy
- Added14 weeks ago
- Bedrooms3
- Bathrooms2
- Area1770 sq. ft.
- DirectionNo Data
- Added On15 Aug 2024
Property Overview
55 Townsend Avenue, a charming split-level home located in New Glasgow is waiting for new owners to make memories. The home boasts 3 bedrooms, two of which have double closets, with the potential for a 4th bedroom downstairs and 1.5 baths. Upon entering you are welcomed to the bright and inviting living room with a cozy pellet stove. The open concept kitchen and dining area will make entertaining a breeze. One of the standout features of this home is the sunroom, perfect for enjoying your morning coffee. On the lower level you will find a large family room and a bonus room that could become your home office. Outside you will find a fully fenced in yard offering privacy and a safe space for your outdoor activities as well as many mature trees and a two car garage! Book a showing today as this one will be sold in a blink! (id:51532)
Tags
| Property Summary |
|---|
| Building |
|---|
| Level | Rooms | Dimensions |
|---|---|---|
| Second level | Bath (# pieces 1-6) | 8x4 |
| Primary Bedroom | 11.5x14 | |
| Bedroom | 10x11 | |
| Bedroom | 9x10 | |
| Lower level | Bath (# pieces 1-6) | 3.5x4.5 |
| Den | 10x8 | |
| Family room | 14.5x21 - 5x7 | |
| Sunroom | 12x15 | |
| Foyer | 8x6.5 | |
| Main level | Kitchen | 11.5x11 |
| Dining room | 11x7.5 | |
| Living room | 16.5x11 |
| Features | |||||
|---|---|---|---|---|---|
| Garage | Detached Garage | Gravel | |||
| Stove | Dishwasher | Dryer | |||
| Washer | Refrigerator | Hot Tub | |||
| Heat Pump | |||||

































































