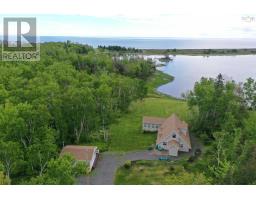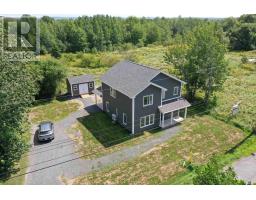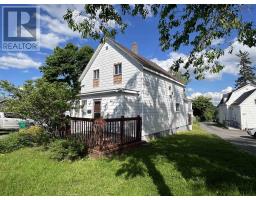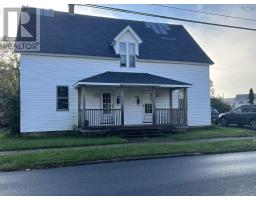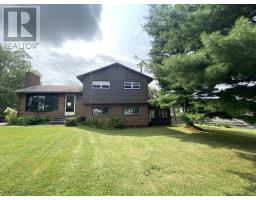422 Beech Street, New Glasgow, Nova Scotia, CA
Address: 422 Beech Street, New Glasgow, Nova Scotia
Summary Report Property
- MKT ID202419955
- Building TypeHouse
- Property TypeSingle Family
- StatusBuy
- Added14 weeks ago
- Bedrooms4
- Bathrooms2
- Area2000 sq. ft.
- DirectionNo Data
- Added On17 Aug 2024
Property Overview
Welcome to this CHARMING four bedroom, two bathroom home located in highly sought after West Side New Glasgow. Immediately you will notice the unique roof style as a stunning feature that adds elegance and charm to any building, creating a timeless and classic look. The mansard roof is known for its versatility, allowing for additional living space within the steeply sloped sides. Its intricate design and historical significance make it a symbol of sophistication and beauty in architectural design. When you drive on the concrete driveway and park under the 17X20 carport, you will feel like you are home! The huge covered veranda is perfect for enjoying your morning coffee or a place to simply relax after a hard day's work. Inside you'll find a huge eat in kitchen with beautiful maple cabinets complete with intricate detail. There's a convenient half bath on the main floor along with an open concept living/dining room has a cozy wood-burning fireplace, perfect for those chilly winter nights. An added bonus is the huge family room in the basement featuring a wood stove... plus an office/den. Many updates have been done in recent years, including new board batton vinyl siding PLUS roof boards and shingles on that beautiful mansard roof, a re-topped chimney and more! The newer chain link fence in the back yard offers privacy and security PLUS there is a concrete patio! This home is PERFECT for a growing family or anyone looking for a GREAT HOME in a convenient location. Don't miss out on this wonderful opportunity! (id:51532)
Tags
| Property Summary |
|---|
| Building |
|---|
| Level | Rooms | Dimensions |
|---|---|---|
| Second level | Primary Bedroom | 11.9X13.5 |
| Bedroom | 10.1X11.5 | |
| Bedroom | 11.7X10.3 | |
| Bedroom | 9.5X9.5 | |
| Bath (# pieces 1-6) | 6X8.3 | |
| Basement | Family room | 11.9X21.10 |
| Den | 9.3X11.11 | |
| Storage | 10.8X20.5 | |
| Main level | Eat in kitchen | 20.7X10.11 |
| Dining room | 12.9X8.3 | |
| Living room | 14X10.5 | |
| Bath (# pieces 1-6) | 7.11X5.5 |
| Features | |||||
|---|---|---|---|---|---|
| Level | Carport | Stove | |||
| Dishwasher | Dryer | Washer | |||
| Refrigerator | |||||





















































