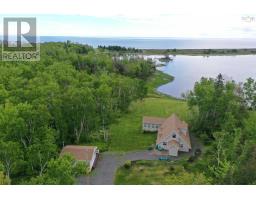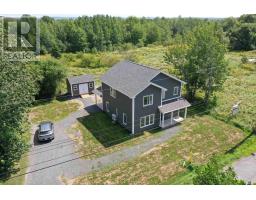109 Birch Street, Stellarton, Nova Scotia, CA
Address: 109 Birch Street, Stellarton, Nova Scotia
Summary Report Property
- MKT ID202415314
- Building TypeHouse
- Property TypeSingle Family
- StatusBuy
- Added12 weeks ago
- Bedrooms4
- Bathrooms2
- Area2050 sq. ft.
- DirectionNo Data
- Added On26 Aug 2024
Property Overview
BRICK IS BEAUTIFUL! Introducing this 4 bedroom 2 bath magnificent home boasting over 1300 sq ft just on the main floor alone! Plus you still have a partially finished basement! Located in a prime area of Stellarton, this stellar property features a newer steel roof, a paved driveway, and a massive lot that has exceptional curb side appeal. Spotlights illuminate the driveway, the home is surrounded by a beautiful sheltered and private lot with abundant trees and perennials. You can sit on the front covered verandah and have your morning coffee in the rain! The 10X16 wired garden shed is bonus! Inside you will find the comfort of hot water heating yet a newer heat pump for climate control on those hot days. Simply beautiful original and newer hardwood flooring, and the wood fireplace and corner windows add tremendous appeal. Bring your ideas for the kitchen that is awaiting some cosmetic enhancements. Massive rooms on both levels, the bedroom in the lower level has a cheater door to the full bath providing a unique and versatile living experience. Well built with even a steel beam to add structural integrity. Too much to list! Better call quick! Because BLINK! and it could be Sold! (id:51532)
Tags
| Property Summary |
|---|
| Building |
|---|
| Level | Rooms | Dimensions |
|---|---|---|
| Lower level | Family room | 12.6x20 |
| Bedroom | 17.4X12.7 | |
| Bath (# pieces 1-6) | 4.6X9.11 | |
| Main level | Kitchen | 9.2X13.8 |
| Dining room | 11.6X11.6 | |
| Living room | 13X13 | |
| Bath (# pieces 1-6) | 8.2X7X10 | |
| Primary Bedroom | 11.3X12.10 | |
| Bedroom | 11.7X10.7 | |
| Bedroom | 11.6X9.5 |
| Features | |||||
|---|---|---|---|---|---|
| Sloping | Level | Other | |||
| Cooktop - Electric | Dishwasher | Dryer | |||
| Washer | Microwave | ||||



























































