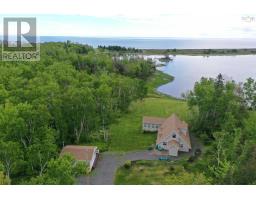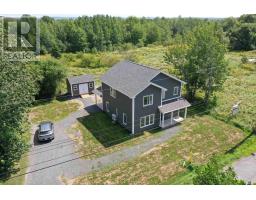4 White Birch Lane, Black Point, Nova Scotia, CA
Address: 4 White Birch Lane, Black Point, Nova Scotia
Summary Report Property
- MKT ID202419052
- Building TypeHouse
- Property TypeSingle Family
- StatusBuy
- Added14 weeks ago
- Bedrooms4
- Bathrooms3
- Area3400 sq. ft.
- DirectionNo Data
- Added On14 Aug 2024
Property Overview
WELCOME to 4 White Birch Lane! Step into this STUNNING 4 bedroom, 3 bath bungalow featuring too many updates to list! BRAND NEW flooring throughout the main floor creating a seamless and modern living space. The bathrooms gutted to the studs with brand new vanities and fixtures! PLUS not only a full ensuite off the primary bedroom but a huge walk in closet along with your own private office space! Immerse yourself in the elegance and character of this unique home with over 1700 sq ft on the main level alone!! Experience the real charm of this home with unique window build-outs, the covered verandahs on both the front and back, perfect for enjoying the serene surroundings. Ample room inside and out for relaxation and entertaining guests! The property also boasts a 22x16 barn, a beautiful lot adorned with majestic birch trees, creating a picturesque setting. Conveniently located just a short walk from the sandy beach, this home is the perfect blend of tranquility and convenience, the bus stop stops right at the lane! You can even access the property from both Black Point Road and White Birch Lane. Don't miss the opportunity to make this exquisite home yours and indulge in a rural lifestyle of luxury and comfort so close to the highly sought after Black Point beach. Schedule a viewing today! Seeing is believing! (id:51532)
Tags
| Property Summary |
|---|
| Building |
|---|
| Level | Rooms | Dimensions |
|---|---|---|
| Basement | Bedroom | 14.7X13.7 |
| Laundry room | 8.9X13.10 | |
| Bath (# pieces 1-6) | 4.5X8.9 | |
| Media | 19.9X20.2+jog | |
| Workshop | 14.4X24.3 | |
| Main level | Eat in kitchen | 9.7X19.4 |
| Dining room | 10.5X9.11 | |
| Living room | 12.4X12.8+6X10.4 | |
| Family room | 11.9X105 | |
| Primary Bedroom | 9.6X16.5 | |
| Ensuite (# pieces 2-6) | 7.4X9.4 | |
| Den | 7.4X6.7 | |
| Bedroom | 10X14.3 | |
| Bedroom | 14.7X10.3 | |
| Bath (# pieces 1-6) | 8X4.11 |
| Features | |||||
|---|---|---|---|---|---|
| Sloping | Level | Gravel | |||
| Range - Electric | Dishwasher | Dryer - Electric | |||
| Washer | Refrigerator | Central Vacuum | |||





























































