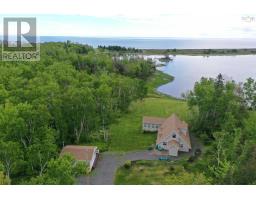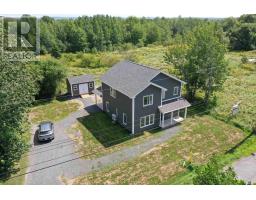270 Glen Forest Drive, Durham, Nova Scotia, CA
Address: 270 Glen Forest Drive, Durham, Nova Scotia
Summary Report Property
- MKT ID202412220
- Building TypeHouse
- Property TypeSingle Family
- StatusBuy
- Added22 weeks ago
- Bedrooms3
- Bathrooms2
- Area2085 sq. ft.
- DirectionNo Data
- Added On17 Jun 2024
Property Overview
Welcome to your new FAMILY HOME! This well-maintained 3-4 bedroom, 2 bath split entry boasting updates including almost all newer flooring throughout, mostly vinyl plank for easy maintenance. Wired for a generator and equipped with 2 newer heat pumps, this home is ready for whatever weather comes your way.! 2 large bedrooms on the main floor (which used to be 3 and can easily be changed back) plus a huge bedroom on the lower level, so there's plenty of space for everyone! The large windows in the lower level let in plenty of natural light, making it feel like it's all above grade. But the features don't stop there! The 24x24 garage with an upstairs space is insulated, wired, and heated complete with a newer heat pump, perfect for storage, a workshop along with a studio area upstairs! Plus, there's a lean-to added to it with a large roll-up door on the back. And if that's not enough, there are two other large sheds on the property. And speaking of property, this home includes 2 parcels of land equaling over an acre, giving you plenty of space to enjoy the quiet and sought-after cul-de-sac in Durham. The huge backyard is perfect for gardening as there used to be vegetables growing there but it also would be great for a pool or other outside activities. There is a LOT of VALUE here! Don't miss out! Schedule a showing today and make this your new HOME SWEET HOME! (id:51532)
Tags
| Property Summary |
|---|
| Building |
|---|
| Level | Rooms | Dimensions |
|---|---|---|
| Lower level | Bedroom | 10.5X17 |
| Recreational, Games room | 22.5X17 | |
| Bath (# pieces 1-6) | 3 pc | |
| Laundry room | 11X11 | |
| Main level | Eat in kitchen | 17X11.5 |
| Living room | 13X17 | |
| Bath (# pieces 1-6) | 4pc | |
| Primary Bedroom | 18.5X11.5 | |
| Bedroom | 10X17 |
| Features | |||||
|---|---|---|---|---|---|
| Treed | Level | Garage | |||
| Detached Garage | Gravel | Range - Electric | |||
| Dishwasher | Microwave Range Hood Combo | Refrigerator | |||
| Heat Pump | |||||


























































