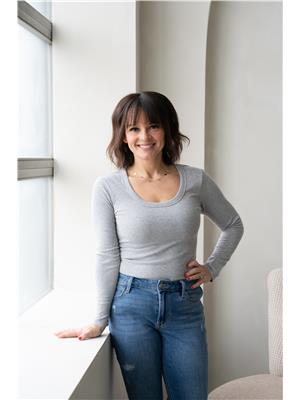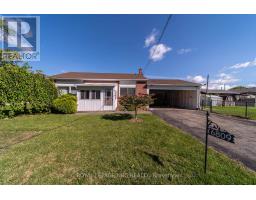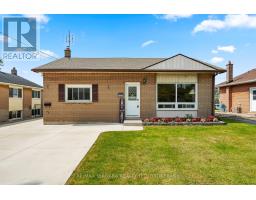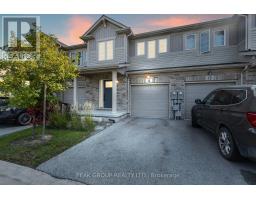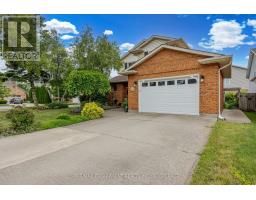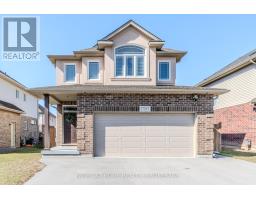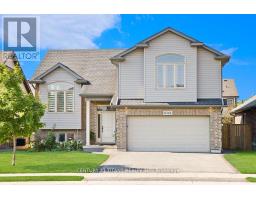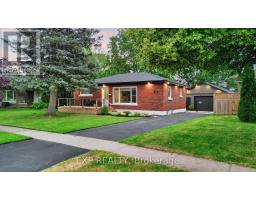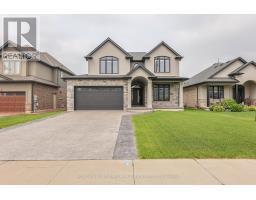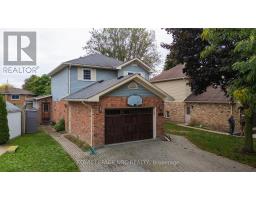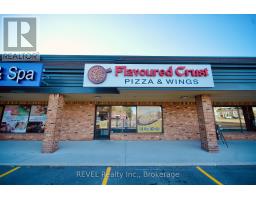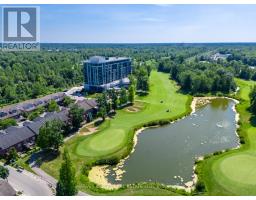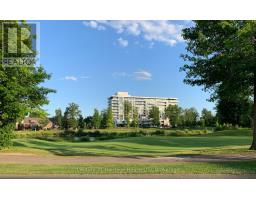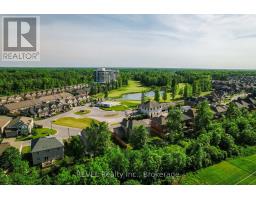7301 HEXIMER AVENUE, Niagara Falls (Oldfield), Ontario, CA
Address: 7301 HEXIMER AVENUE, Niagara Falls (Oldfield), Ontario
2 Beds1 Baths700 sqftStatus: Buy Views : 474
Price
$499,900
Summary Report Property
- MKT IDX12444544
- Building TypeHouse
- Property TypeSingle Family
- StatusBuy
- Added3 days ago
- Bedrooms2
- Bathrooms1
- Area700 sq. ft.
- DirectionNo Data
- Added On03 Oct 2025
Property Overview
Charming Bungalow on a Prime Corner Lot! Welcome to the kind of neighbourhood where people move in and never want to leave! This 2-bedroom, 1-bath bungalow nestled in a desirable, tree-lined neighbourhood, has been loved by the same family for over 60 years, and you can feel it! Sitting proudly on a beautiful corner lot surrounded by mature trees, close to all amenities, Niagara Falls has to offer, this home offers endless potential. The solid layout and peaceful setting create the perfect opportunity to either move in and enjoy as is, or bring your dream home vision to life! Whether youre a first-time buyer eager to enter the market or an investor searching for a smart opportunity, this property checks all the boxes (id:51532)
Tags
| Property Summary |
|---|
Property Type
Single Family
Building Type
House
Storeys
1
Square Footage
700 - 1100 sqft
Community Name
220 - Oldfield
Title
Freehold
Land Size
65 x 115 FT
Parking Type
Carport,No Garage
| Building |
|---|
Bedrooms
Above Grade
2
Bathrooms
Total
2
Interior Features
Appliances Included
Dryer, Stove, Washer, Window Coverings, Refrigerator
Basement Type
Full (Partially finished)
Building Features
Foundation Type
Block, Poured Concrete
Style
Detached
Architecture Style
Bungalow
Square Footage
700 - 1100 sqft
Building Amenities
Fireplace(s)
Heating & Cooling
Cooling
Central air conditioning
Heating Type
Forced air
Utilities
Utility Sewer
Sanitary sewer
Water
Municipal water
Exterior Features
Exterior Finish
Brick
Parking
Parking Type
Carport,No Garage
Total Parking Spaces
4
| Land |
|---|
Other Property Information
Zoning Description
R1C
| Level | Rooms | Dimensions |
|---|---|---|
| Basement | Recreational, Games room | 8.07 m x 3.79 m |
| Laundry room | 4.84 m x 3.1 m | |
| Utility room | 8.07 m x 3.79 m | |
| Main level | Living room | 5.95 m x 3.79 m |
| Kitchen | 3.92 m x 3.1 m | |
| Dining room | 2.79 m x 3.2 m | |
| Primary Bedroom | 3.77 m x 3.1 m | |
| Bedroom | 3.67 m x 2.78 m | |
| Bathroom | 2.66 m x 1.97 m |
| Features | |||||
|---|---|---|---|---|---|
| Carport | No Garage | Dryer | |||
| Stove | Washer | Window Coverings | |||
| Refrigerator | Central air conditioning | Fireplace(s) | |||











































