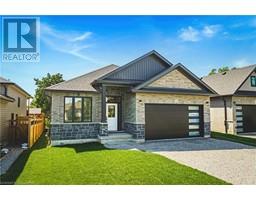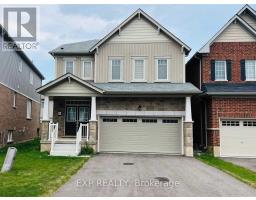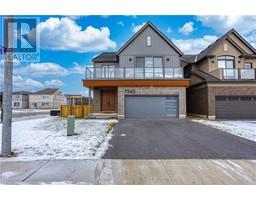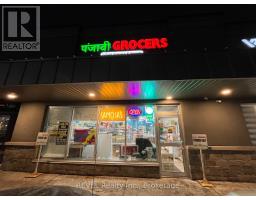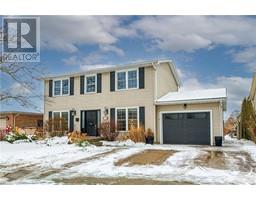4271 CHIPPAWA Parkway 221 - Marineland, Niagara Falls, Ontario, CA
Address: 4271 CHIPPAWA Parkway, Niagara Falls, Ontario
Summary Report Property
- MKT ID40710339
- Building TypeHouse
- Property TypeSingle Family
- StatusBuy
- Added6 days ago
- Bedrooms4
- Bathrooms2
- Area1657 sq. ft.
- DirectionNo Data
- Added On27 Mar 2025
Property Overview
Welcome to this beautifully renovated 4-bedroom, 2-bathroom home that perfectly blends modern elegance with timeless charm! From the moment you arrive, you’ll be captivated by its exceptional curb appeal, featuring a brand-new concrete driveway and walkway leading to a charming front entrance. Step inside to discover a bright and airy interior, with light-colored flooring that enhances the spacious feel throughout. The brand-new kitchen is a chef’s delight, boasting sleek cabinetry, high-end countertops, and stylish finishes—perfect for entertaining or everyday living. This home offers a highly desirable layout, including a main-floor bedroom and a full bathroom, ideal for guests, multi-generational living, or convenient one-level accessibility. Upstairs, you’ll find three additional generously sized bedrooms and another beautifully updated full bathroom, ensuring plenty of space for family and visitors. Located in a prime area, you’re just minutes from the future hospital currently being built, world-famous Niagara Falls, and all the amenities you could ask for—shopping, dining, entertainment, and more! Don’t miss your chance to own this move-in-ready dream home. Schedule your private showing today! (id:51532)
Tags
| Property Summary |
|---|
| Building |
|---|
| Land |
|---|
| Level | Rooms | Dimensions |
|---|---|---|
| Second level | Full bathroom | Measurements not available |
| Bedroom | 10'8'' x 7'9'' | |
| Bedroom | 15'9'' x 11'5'' | |
| Primary Bedroom | 12'10'' x 16'6'' | |
| Main level | Laundry room | Measurements not available |
| 4pc Bathroom | Measurements not available | |
| Bedroom | 12'10'' x 9'0'' | |
| Living room | 15'3'' x 13'8'' | |
| Dining room | 13'11'' x 9'4'' | |
| Kitchen | 15'3'' x 13'8'' |
| Features | |||||
|---|---|---|---|---|---|
| Detached Garage | Dishwasher | Dryer | |||
| Microwave | Refrigerator | Stove | |||
| Washer | Central air conditioning | ||||





































