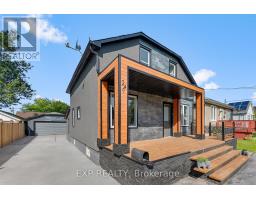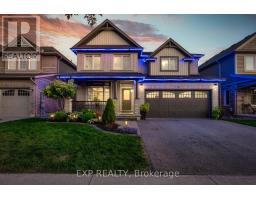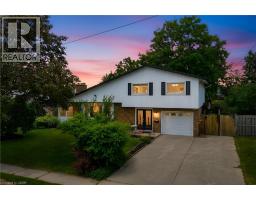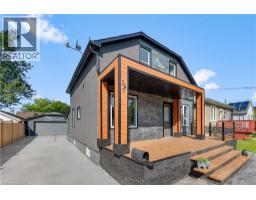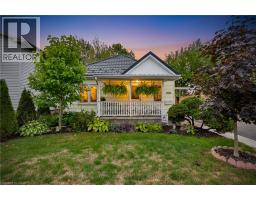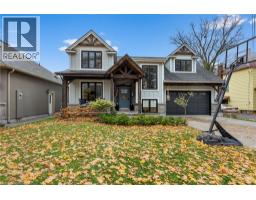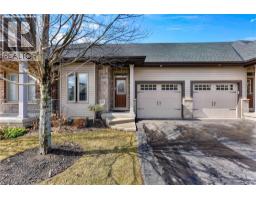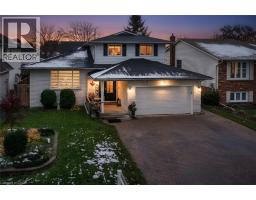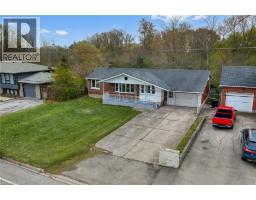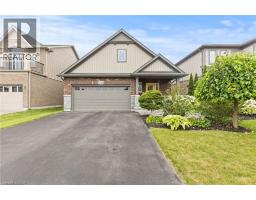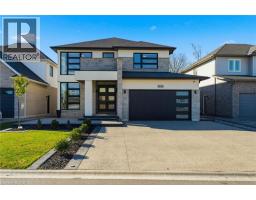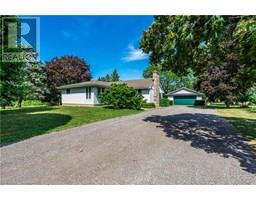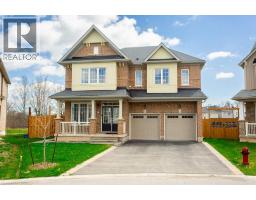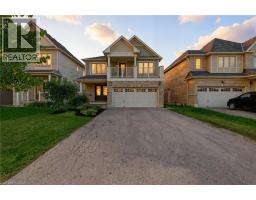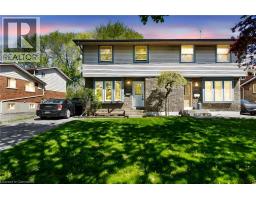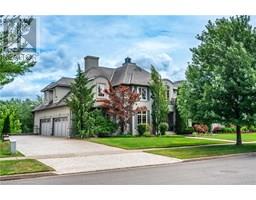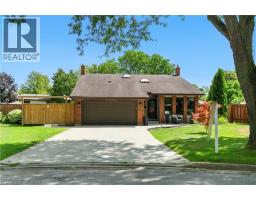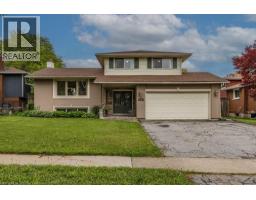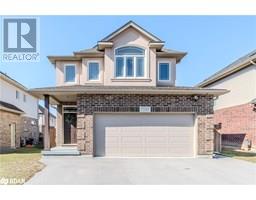4364 OTTER Street 210 - Downtown, Niagara Falls, Ontario, CA
Address: 4364 OTTER Street, Niagara Falls, Ontario
Summary Report Property
- MKT ID40787825
- Building TypeHouse
- Property TypeSingle Family
- StatusBuy
- Added6 days ago
- Bedrooms4
- Bathrooms1
- Area1272 sq. ft.
- DirectionNo Data
- Added On16 Nov 2025
Property Overview
Character, charm and opportunity come together in this Niagara Falls gem. Tucked just off River Road, this 4-bedroom home sits in one of the city's most promising areas. Steps from scenic U.S. skyline views and a short walk to Clifton Hill, downtown and Niagara Falls University. The property's zoning offers the potential for Bed & Breakfast use (pending City approval), giving you flexibility whether you're looking to invest or settle into a character home with income potential. Owned and cared for by the same family for over 30 years, this residence tells a story of craftsmanship and comfort. You'll find stained glass accents, preserved original wood trim and thoughtful updates like newer laminate floors, recessed lighting and a refreshed bathroom.The home also features a gas stove, separate side and rear entrances, newer roof (8 years), furnace (approx. 12 years) and an owned hot water tank (2 years). Parking is plentiful, with space for up to five vehicles, a detached garage and a private rear drive. With hourly GO Train access and major downtown revitalization projects already underway, this address sits at the heart of Niagara's next growth wave and is the perfect fit for those with vision. (id:51532)
Tags
| Property Summary |
|---|
| Building |
|---|
| Land |
|---|
| Level | Rooms | Dimensions |
|---|---|---|
| Second level | 3pc Bathroom | 6'10'' x 6'2'' |
| Bedroom | 11'9'' x 7'6'' | |
| Bedroom | 9'9'' x 11'3'' | |
| Bedroom | 11'9'' x 8'10'' | |
| Primary Bedroom | 11'5'' x 13'2'' | |
| Main level | Kitchen | 9'6'' x 16'6'' |
| Living room | 26'6'' x 11'6'' | |
| Foyer | 6'5'' x 7'11'' |
| Features | |||||
|---|---|---|---|---|---|
| Detached Garage | Dryer | Refrigerator | |||
| Stove | Washer | Window Coverings | |||
| Window air conditioner | |||||









































