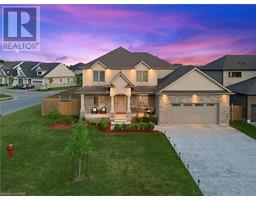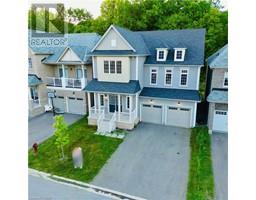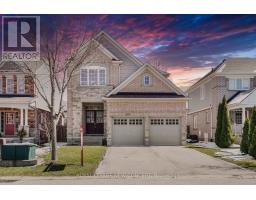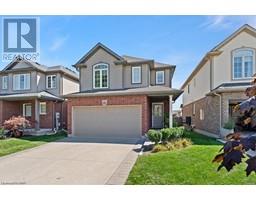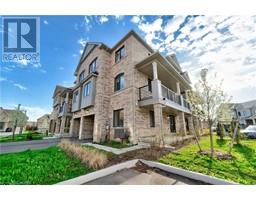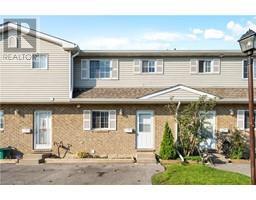5261 ROSEDALE Drive 211 - Cherrywood, Niagara Falls, Ontario, CA
Address: 5261 ROSEDALE Drive, Niagara Falls, Ontario
Summary Report Property
- MKT ID40606667
- Building TypeHouse
- Property TypeSingle Family
- StatusBuy
- Added14 hours ago
- Bedrooms3
- Bathrooms2
- Area982 sq. ft.
- DirectionNo Data
- Added On16 Jun 2024
Property Overview
Welcome to Rosedale Drive, one of the sweetest streets in Niagara Falls. Tucked away, yet close to all of the major tourist attractions, this location just can’t be beat! This fantastic, updated bungalow is perfect for a young family, or someone who is downsizing. Updates include: new open floor plan, new flooring throughout the main floor, paint, and new backsplash in the kitchen. The basement has perfect in-law potential, with a separate entrance and its own kitchen- great for investors or a multi-generation family! The backyard has plenty of room for the kids to play or to grow a garden. The single car detached garage currently has an excellent home gym setup, and being connected to the electrical panel it has great potential for many other uses as well! This house feels like home as soon as you walk in, so come and check it out for yourself! (id:51532)
Tags
| Property Summary |
|---|
| Building |
|---|
| Land |
|---|
| Level | Rooms | Dimensions |
|---|---|---|
| Basement | 3pc Bathroom | Measurements not available |
| Recreation room | 11'11'' x 35'11'' | |
| Utility room | 15'6'' x 7'6'' | |
| Kitchen | 10'10'' x 11'6'' | |
| Main level | 4pc Bathroom | Measurements not available |
| Bedroom | 9'8'' x 9'11'' | |
| Bedroom | 9'8'' x 10'10'' | |
| Bedroom | 10'7'' x 9'9'' | |
| Kitchen | 11'2'' x 13'0'' | |
| Living room/Dining room | 14'2'' x 13'4'' |
| Features | |||||
|---|---|---|---|---|---|
| Detached Garage | Central air conditioning | ||||




























