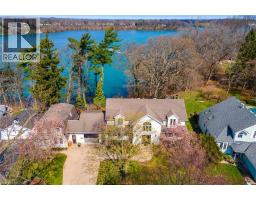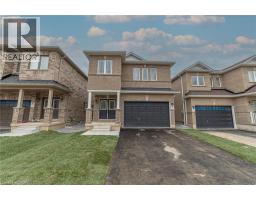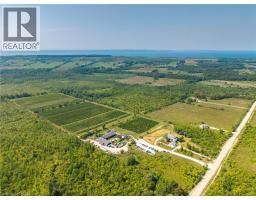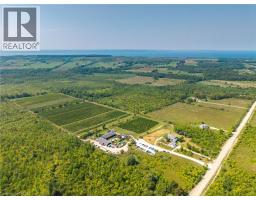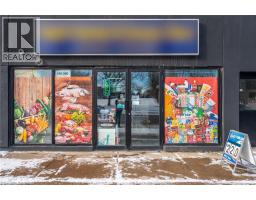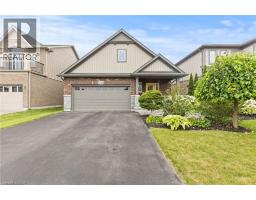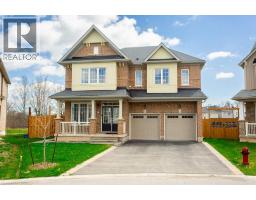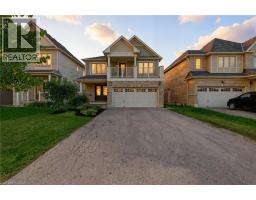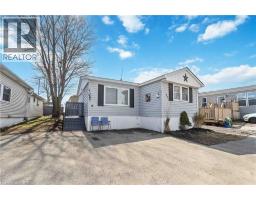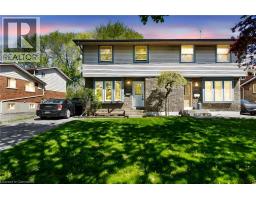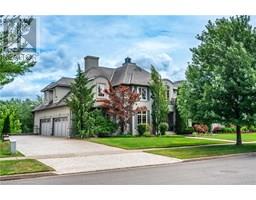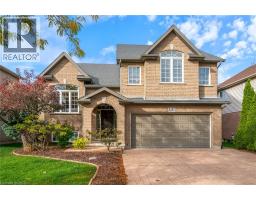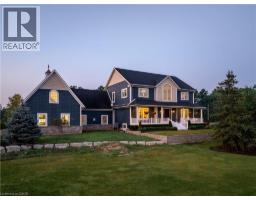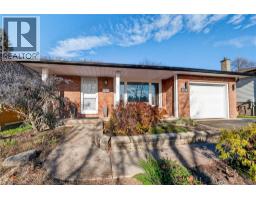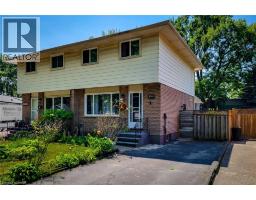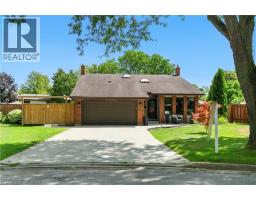5712 SUNNYLEA Crescent 217 - Arad/Fallsview, Niagara Falls, Ontario, CA
Address: 5712 SUNNYLEA Crescent, Niagara Falls, Ontario
Summary Report Property
- MKT ID40787161
- Building TypeHouse
- Property TypeSingle Family
- StatusBuy
- Added12 weeks ago
- Bedrooms3
- Bathrooms2
- Area1173 sq. ft.
- DirectionNo Data
- Added On05 Dec 2025
Property Overview
Welcome to 5712 Sunnylea Crescent — a charming, solid-brick bungalow offering peace and privacy in one of Niagara Falls’ most family-friendly crescents. Perfectly suited for families, individuals, or downsizers, this home combines comfortable living with low-maintenance convenience. Situated on an oversized pie-shaped lot with an impressive 60’ frontage and expanding to 100’ across the rear, the backyard provides ample room for play, relaxation, or future possibilities — all with the serene backdrop of an adjoining orchard greenspace. Inside, the efficient main floor layout offers 3 bright bedrooms, a full 4-piece bathroom, and a spacious open-concept living and dining area. The large, unfinished basement adds incredible potential, with abundant storage, a partially finished bathroom, and room to create additional living space tailored to your needs. Enjoy the benefits of a private attached garage, a generous driveway for extra parking, and quick access to top-rated schools, shopping, major transit routes, and all of Niagara Falls’ renowned attractions. This is the ideal blend of location, layout, and lifestyle. Don’t miss your opportunity! (id:51532)
Tags
| Property Summary |
|---|
| Building |
|---|
| Land |
|---|
| Level | Rooms | Dimensions |
|---|---|---|
| Basement | 3pc Bathroom | Measurements not available |
| Main level | Dining room | 8'7'' x 9'6'' |
| Living room | 21'1'' x 14'0'' | |
| Kitchen | 13'4'' x 10'7'' | |
| Bedroom | 8'7'' x 10'0'' | |
| 4pc Bathroom | Measurements not available | |
| Primary Bedroom | 11'10'' x 11'2'' | |
| Bedroom | 12'2'' x 9'6'' |
| Features | |||||
|---|---|---|---|---|---|
| Paved driveway | Attached Garage | Dryer | |||
| Refrigerator | Stove | Washer | |||
| Window Coverings | Garage door opener | Central air conditioning | |||







































