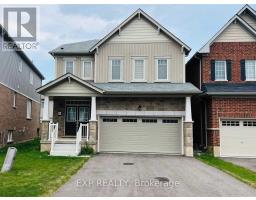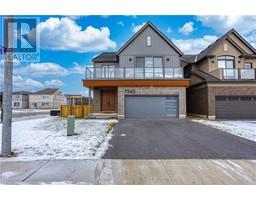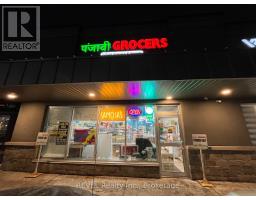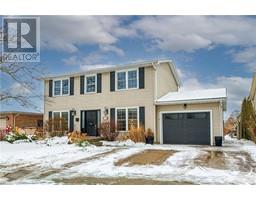5790 ROBINSON Street 216 - Dorchester, Niagara Falls, Ontario, CA
Address: 5790 ROBINSON Street, Niagara Falls, Ontario
Summary Report Property
- MKT ID40629406
- Building TypeHouse
- Property TypeSingle Family
- StatusBuy
- Added33 weeks ago
- Bedrooms4
- Bathrooms3
- Area1300 sq. ft.
- DirectionNo Data
- Added On14 Aug 2024
Property Overview
Excellent location on Niagara Falls tourist district and business center, right next to a newly built condo-townhouse subdivision! This 1.5-story house is situated on a lovely large 50'x140' lot, conveniently located on a bus route and just a 2-minute walk from the tourist area and the Fallsview Casino Resort and view the Falls. How wonderful it is that you can watch the Fireworks on Summer nights in the front porch! The house has Open concept kitchen and dinning room, 4 bedrooms, 3 full size bathrooms, an upper-level family area which total offering you over 1300 sqft living space. This beautiful cozy house gives you various opportunities for investment, rental, or as a wonderful starter home! Newly renovated, roof (2021), Air Condition and Furnace (2024), ready to move in! Vacant position, easy to show! (id:51532)
Tags
| Property Summary |
|---|
| Building |
|---|
| Land |
|---|
| Level | Rooms | Dimensions |
|---|---|---|
| Second level | Family room | 19'3'' x 13'3'' |
| 3pc Bathroom | Measurements not available | |
| Bedroom | 15'0'' x 11'6'' | |
| Basement | Laundry room | Measurements not available |
| Main level | 4pc Bathroom | Measurements not available |
| Kitchen/Dining room | 16'3'' x 15'2'' | |
| Bedroom | 11'3'' x 7'6'' | |
| 3pc Bathroom | Measurements not available | |
| Bedroom | 10'10'' x 7'7'' | |
| Bedroom | 11'2'' x 10'4'' | |
| Living room | 13'1'' x 11'6'' |
| Features | |||||
|---|---|---|---|---|---|
| Detached Garage | Dryer | Refrigerator | |||
| Stove | Washer | Hood Fan | |||
| Central air conditioning | |||||


























































