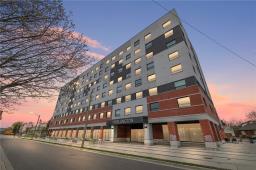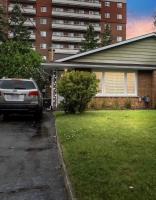6125 Prospect Street, Niagara Falls, Ontario, CA
Address: 6125 Prospect Street, Niagara Falls, Ontario
Summary Report Property
- MKT IDH4200033
- Building TypeHouse
- Property TypeSingle Family
- StatusBuy
- Added4 weeks ago
- Bedrooms4
- Bathrooms2
- Area1190 sq. ft.
- DirectionNo Data
- Added On13 Jul 2024
Property Overview
Welcome to this perfect raised bungalow ranch nestled in a fantastic Niagara Falls location. Close enough to the tourist area but far enough to not even notice it. With stunningly quiet streets, this beautiful home is Carpet Free. Open concept living on the main floor. Newer kitchen cabinets, an island for extra counter space, newer flooring and freshly painted. It comes equipped with 3 good sized bedrooms and a clean 4-piece bathroom. The basement boasts new flooring in the rec room, 1 bedroom and a 3-piece bathroom with tons of storage. The backyard is a gem. Deep and fully fenced. With a great deck, gazebo, hot tub and still plenty of yard space for your kids or your puppy. A perfect place to enjoy those amazing summer days and nights with the family, kick back and enjoy this amazing neighbourhood. The house is wired for EV charging out front. With the 420 hwy just minutes away, this home is perfect for the commuter, Excellent transit access, Niagara hospital minutes away as well. Make this Fabulous house your new home. (id:51532)
Tags
| Property Summary |
|---|
| Building |
|---|
| Level | Rooms | Dimensions |
|---|---|---|
| Basement | Utility room | Measurements not available |
| Storage | 7' 9'' x 11' 9'' | |
| Bedroom | 16' 7'' x 15' 8'' | |
| 3pc Bathroom | Measurements not available | |
| Storage | 7' 0'' x 5' 3'' | |
| Recreation room | 10' 9'' x 26' 9'' | |
| Ground level | Bedroom | 10' 5'' x 11' 1'' |
| Primary Bedroom | 13' 6'' x 15' 8'' | |
| 4pc Bathroom | Measurements not available | |
| Bedroom | 10' 4'' x 11' 1'' | |
| Kitchen | 9' 8'' x 12' 2'' | |
| Living room | 10' 6'' x 33' 8'' | |
| Foyer | 6' 4'' x 9' 6'' |
| Features | |||||
|---|---|---|---|---|---|
| Paved driveway | Carpet Free | Gazebo | |||
| Sump Pump | Attached Garage | Dryer | |||
| Microwave | Refrigerator | Stove | |||
| Washer | Hot Tub | Window Coverings | |||
| Central air conditioning | |||||






















































